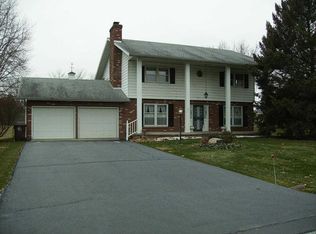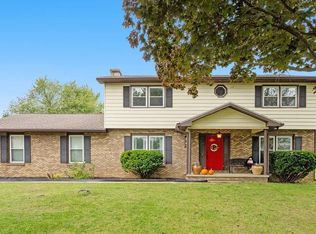Sold
$250,000
4703 Ridge Rd, Kokomo, IN 46901
4beds
1,872sqft
Residential, Single Family Residence
Built in 1976
0.55 Acres Lot
$266,600 Zestimate®
$134/sqft
$1,956 Estimated rent
Home value
$266,600
$224,000 - $317,000
$1,956/mo
Zestimate® history
Loading...
Owner options
Explore your selling options
What's special
Welcome home to this remodeled 4 bedroom 2.5 bath home in NW schools sitting on over a half acre lot. When you arrive at the property, you'll love the grand front entrance with a covered front patio and soaring columns offering a very colonial feel to the home. The newly landscaped front walkway will welcome you home with every step you take. As you enter the home you'll be greeted with two separate living spaces. A family room with a beautiful fireplace with built-ins and a modern mantle. The other side of the home provides a living room that can be more formal or just give space for separate needs. The eat-in kitchen has been updated with new stone countertops, fresh paint on the cabinets, new cabinet hardware, and new stainless steel appliances. Finishing out the main floor you have fresh paint throughout and some new LVP flooring in the living / dining room area. Upstairs you have 4 large bedrooms including the primary with an ensuite bathroom featuring a touch-lit mirror, new vanity, and a new tile stand up shower. Off the primary bedroom you have access to a second floor balcony overlooking the backyard that spans the entire width of the rear of the home. Finishing out the second floor are the other three bedrooms and a second full bath with a large vanity and tub/shower combo. Out back you have a second large covered patio with large columns, a large paver patio, a shed, along with a large fenced in yard. Furnace and A/C was just replaced and is brand new.
Zillow last checked: 8 hours ago
Listing updated: March 18, 2025 at 08:44am
Listing Provided by:
Kevin Hardie 765-432-6211,
Hardie Group
Bought with:
Non-BLC Member
MIBOR REALTOR® Association
Source: MIBOR as distributed by MLS GRID,MLS#: 22020259
Facts & features
Interior
Bedrooms & bathrooms
- Bedrooms: 4
- Bathrooms: 3
- Full bathrooms: 2
- 1/2 bathrooms: 1
- Main level bathrooms: 1
Primary bedroom
- Features: Carpet
- Level: Upper
- Area: 168 Square Feet
- Dimensions: 14x12
Bedroom 2
- Features: Laminate
- Level: Upper
- Area: 140 Square Feet
- Dimensions: 14x10
Bedroom 3
- Features: Carpet
- Level: Upper
- Area: 156 Square Feet
- Dimensions: 13x12
Bedroom 4
- Features: Carpet
- Level: Upper
- Area: 117 Square Feet
- Dimensions: 13x9
Dining room
- Features: Vinyl
- Level: Main
- Area: 108 Square Feet
- Dimensions: 12x9
Family room
- Features: Vinyl
- Level: Main
- Area: 224 Square Feet
- Dimensions: 16x14
Kitchen
- Features: Vinyl
- Level: Main
- Area: 189 Square Feet
- Dimensions: 21x9
Living room
- Features: Vinyl
- Level: Main
- Area: 168 Square Feet
- Dimensions: 14x12
Heating
- Forced Air
Cooling
- Has cooling: Yes
Appliances
- Included: Dishwasher, Microwave, Gas Oven, Refrigerator
Features
- Breakfast Bar, Ceiling Fan(s)
- Windows: Windows Vinyl
- Has basement: No
- Number of fireplaces: 1
- Fireplace features: Great Room
Interior area
- Total structure area: 1,872
- Total interior livable area: 1,872 sqft
Property
Parking
- Total spaces: 2
- Parking features: Attached
- Attached garage spaces: 2
Features
- Levels: Two
- Stories: 2
Lot
- Size: 0.55 Acres
Details
- Parcel number: 340427330003000022
- Horse amenities: None
Construction
Type & style
- Home type: SingleFamily
- Architectural style: Traditional
- Property subtype: Residential, Single Family Residence
Materials
- Vinyl With Brick
- Foundation: Block
Condition
- New construction: No
- Year built: 1976
Utilities & green energy
- Water: Private Well
- Utilities for property: Electricity Connected
Community & neighborhood
Location
- Region: Kokomo
- Subdivision: Brookhaven
Price history
| Date | Event | Price |
|---|---|---|
| 3/17/2025 | Sold | $250,000-10.7%$134/sqft |
Source: | ||
| 3/5/2025 | Pending sale | $279,900$150/sqft |
Source: | ||
| 1/31/2025 | Price change | $279,900-3.4% |
Source: | ||
| 1/8/2025 | Price change | $289,900-3.3% |
Source: | ||
| 12/2/2024 | Listed for sale | $299,900+194% |
Source: | ||
Public tax history
Tax history is unavailable.
Neighborhood: 46901
Nearby schools
GreatSchools rating
- 3/10Howard Elementary SchoolGrades: K-6Distance: 2.3 mi
- 6/10Northwestern Middle SchoolGrades: 7-8Distance: 7.7 mi
- 10/10Northwestern Sr High SchoolGrades: 9-12Distance: 7.7 mi
Schools provided by the listing agent
- Elementary: Howard Elementary School
- Middle: Northwestern Middle School
- High: Northwestern Senior High School
Source: MIBOR as distributed by MLS GRID. This data may not be complete. We recommend contacting the local school district to confirm school assignments for this home.

Get pre-qualified for a loan
At Zillow Home Loans, we can pre-qualify you in as little as 5 minutes with no impact to your credit score.An equal housing lender. NMLS #10287.

