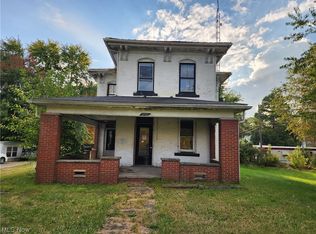Sold for $163,000 on 05/24/24
$163,000
4703 Ridge Ave SE, Canton, OH 44707
2beds
940sqft
Single Family Residence
Built in 1901
7,501.03 Square Feet Lot
$173,400 Zestimate®
$173/sqft
$1,221 Estimated rent
Home value
$173,400
$158,000 - $192,000
$1,221/mo
Zestimate® history
Loading...
Owner options
Explore your selling options
What's special
Welcome to Your Beautiful New Home! Discover the charm of this completely redone home, ideal for you and your family! It has been thoughtfully updated for a modern and comfortable lifestyle. The house boasts two brand new, bright and clean bathrooms, perfectly suited for your family's needs. A highlight of this home is the primary bedroom. It's a special retreat with hardwood floors, adding elegance and ease of cleaning. The built-in storage area in this bedroom is perfect for keeping your things neatly organized. Plus, it has its own bathroom, offering privacy and convenience. The spacious living room, with its beautiful hardwood floors, is perfect for family gatherings or just relaxing. It's a space where comfort meets style, ideal for making lasting memories. The kitchen is another gem in this home. Fully equipped with essential appliances and featuring shiny granite countertops and brand new cabinets, it's ready for your culinary adventures and family meals.
Zillow last checked: 8 hours ago
Listing updated: May 29, 2024 at 07:47am
Listing Provided by:
Linda J Reibenstein 330-280-0348,
RE/MAX Edge Realty
Bought with:
Jennifer K Zeiger, 2015004881
RE/MAX Crossroads Properties
Source: MLS Now,MLS#: 5016904 Originating MLS: Stark Trumbull Area REALTORS
Originating MLS: Stark Trumbull Area REALTORS
Facts & features
Interior
Bedrooms & bathrooms
- Bedrooms: 2
- Bathrooms: 2
- Full bathrooms: 2
- Main level bathrooms: 1
- Main level bedrooms: 1
Primary bedroom
- Description: Flooring: Wood
- Features: Built-in Features
- Level: Second
- Dimensions: 21 x 11
Bedroom
- Description: Flooring: Wood
- Level: First
- Dimensions: 10 x 7
Dining room
- Description: Flooring: Wood
- Level: First
- Dimensions: 8 x 6
Eat in kitchen
- Description: Flooring: Tile
- Features: Granite Counters
- Level: First
- Dimensions: 13 x 11
Living room
- Description: Flooring: Wood
- Level: First
- Dimensions: 21 x 11
Heating
- Forced Air, Gas
Cooling
- Central Air, Ceiling Fan(s)
Appliances
- Included: Dishwasher, Microwave, Range, Refrigerator
- Laundry: In Basement
Features
- Eat-in Kitchen, Granite Counters, Open Floorplan, Recessed Lighting
- Basement: Full,Unfinished,Walk-Out Access
- Has fireplace: No
Interior area
- Total structure area: 940
- Total interior livable area: 940 sqft
- Finished area above ground: 940
Property
Parking
- Parking features: Driveway, Unpaved
Features
- Levels: One and One Half
- Patio & porch: Covered, Deck, Porch
Lot
- Size: 7,501 sqft
- Features: Back Yard
Details
- Parcel number: 01301444
Construction
Type & style
- Home type: SingleFamily
- Architectural style: Bungalow
- Property subtype: Single Family Residence
Materials
- Vinyl Siding
- Roof: Metal
Condition
- Year built: 1901
Utilities & green energy
- Sewer: Public Sewer
- Water: Well
Community & neighborhood
Location
- Region: Canton
Price history
| Date | Event | Price |
|---|---|---|
| 5/24/2024 | Sold | $163,000+1.9%$173/sqft |
Source: | ||
| 5/14/2024 | Pending sale | $160,000$170/sqft |
Source: | ||
| 4/22/2024 | Contingent | $160,000$170/sqft |
Source: | ||
| 2/12/2024 | Price change | $160,000-3%$170/sqft |
Source: | ||
| 12/22/2023 | Listed for sale | $165,000+323.1%$176/sqft |
Source: | ||
Public tax history
| Year | Property taxes | Tax assessment |
|---|---|---|
| 2024 | $1,919 +172.8% | $45,850 +224.9% |
| 2023 | $703 +7.7% | $14,110 |
| 2022 | $653 -0.1% | $14,110 |
Find assessor info on the county website
Neighborhood: 44707
Nearby schools
GreatSchools rating
- 8/10Canton South Middle SchoolGrades: 5-8Distance: 0.2 mi
- 6/10Canton South High SchoolGrades: 9-12Distance: 0.3 mi
- 7/10Walker Elementary SchoolGrades: PK-5Distance: 0.8 mi
Schools provided by the listing agent
- District: Canton LSD - 7603
Source: MLS Now. This data may not be complete. We recommend contacting the local school district to confirm school assignments for this home.

Get pre-qualified for a loan
At Zillow Home Loans, we can pre-qualify you in as little as 5 minutes with no impact to your credit score.An equal housing lender. NMLS #10287.
Sell for more on Zillow
Get a free Zillow Showcase℠ listing and you could sell for .
$173,400
2% more+ $3,468
With Zillow Showcase(estimated)
$176,868