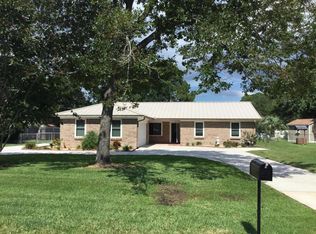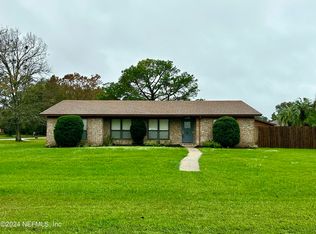Nestled under shady trees this beautiful brick home boasts great features including a gorgeous wood front door with carved insets. Rich wood flooring flows throughout and the floor plan was designed for enjoyable living. The spacious family room opens to the kitchen fro easy interaction and curves around the other side to reveal another gathering space which leads to the formal dining room. There are sets of attractive French doors that open to the incredible backyard where you'll find a huge screen enclosed patio, wood deck and a fantastic pool. Fully fenced, this expansive area also provides a boat/RV storage space and loads of room to enjoy all sorts of activities.
This property is off market, which means it's not currently listed for sale or rent on Zillow. This may be different from what's available on other websites or public sources.

