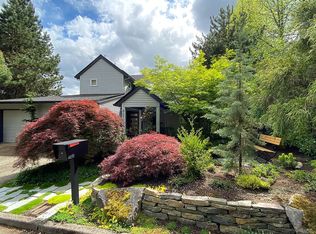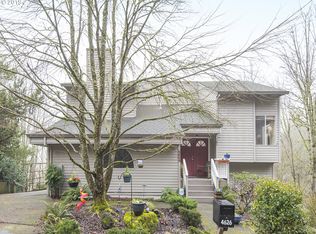Outstanding custom home in Pittock neighborhood. This timeless home is perfect for entertaining in comfortable light filled living and dining areas. Grand windows w flowing floor plan. Gourmet kitchen, bright family area opens to deck with seasonal views. Master suite, bonus room, office, 5th bdrm (no closet). Lower level perfect for separate living quarters. Near WA Park Zoo, Rose & Japanese gardens.
This property is off market, which means it's not currently listed for sale or rent on Zillow. This may be different from what's available on other websites or public sources.

