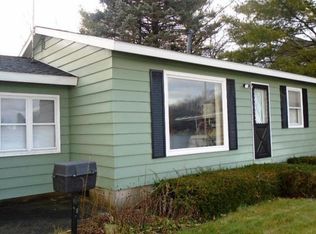Sold
$380,000
4703 N White Rd, Pierson, MI 49339
3beds
1,834sqft
Single Family Residence
Built in 2000
6,534 Square Feet Lot
$383,100 Zestimate®
$207/sqft
$1,945 Estimated rent
Home value
$383,100
$318,000 - $464,000
$1,945/mo
Zestimate® history
Loading...
Owner options
Explore your selling options
What's special
Welcome to your dream lakefront home! Nestled on 50 feet of private frontage on the highly sought-after all-sports Little Whitefish Lake, this home boasts a truly unique and captivating appeal.
Featuring 3 bedrooms and 1.5 remodeled bathrooms, this home is versatile and can serve as a year-round residence, cottage, or exceptional Airbnb. An open living room on both levels seamlessly transitions onto expansive composite decks featuring a charming gazebo.
The recently renovated kitchen boasts new cabinets, butcher block counters, tile backsplash and a farmhouse sink. Conveniently located on the main floor is a large pantry and laundry room. Additionally, there is a substantial storage area with a utility door to accommodate a golf cart and all your fun water toys. The mechanical room provides even more ample storage space. The backyard is tranquil and inviting.
Recent renovations include a new driveway, gutters, kitchen, bathrooms (2020), a furnace (2017), central AC (2021), and water heater (HE).
Located conveniently less than 35 minutes north of Grand Rapids and only minutes from golf course and restaurants. Spectrum internet and natural gas. All appliances will remain.
Ready for immediate occupancy, this home is prepared for you to move in and enjoy its exceptional features. Schedule your tour today to experience the ultimate lakefront living!
Zillow last checked: 8 hours ago
Listing updated: September 16, 2025 at 05:47am
Listed by:
Christina Rice 616-375-1606,
Five Star Real Estate (Courtland)
Bought with:
Benjamin Nagy, 6501442180
Michigan Top Producers
Source: MichRIC,MLS#: 25014493
Facts & features
Interior
Bedrooms & bathrooms
- Bedrooms: 3
- Bathrooms: 2
- Full bathrooms: 1
- 1/2 bathrooms: 1
Primary bedroom
- Level: Main
- Area: 400
- Dimensions: 20.00 x 20.00
Bedroom 2
- Level: Upper
- Area: 144
- Dimensions: 12.00 x 12.00
Bedroom 3
- Level: Basement
- Area: 180
- Dimensions: 15.00 x 12.00
Dining room
- Level: Main
- Area: 350
- Dimensions: 25.00 x 14.00
Kitchen
- Level: Main
- Area: 196
- Dimensions: 14.00 x 14.00
Living room
- Level: Main
- Area: 490
- Dimensions: 35.00 x 14.00
Heating
- Forced Air
Cooling
- Central Air
Appliances
- Included: Dishwasher, Dryer, Microwave, Range, Refrigerator, Washer
- Laundry: Lower Level
Features
- Ceiling Fan(s), Pantry
- Basement: Full,Walk-Out Access
- Has fireplace: No
Interior area
- Total structure area: 1,731
- Total interior livable area: 1,834 sqft
- Finished area below ground: 0
Property
Features
- Stories: 2
- Exterior features: Balcony
- Waterfront features: Lake
- Body of water: Little Whitefish
Lot
- Size: 6,534 sqft
- Dimensions: 50 x 132.3
Details
- Parcel number: 5901550000600
- Zoning description: Res-Imp
Construction
Type & style
- Home type: SingleFamily
- Architectural style: Chalet
- Property subtype: Single Family Residence
Materials
- Vinyl Siding
- Roof: Metal,Shingle
Condition
- New construction: No
- Year built: 2000
Utilities & green energy
- Sewer: Public Sewer
- Water: Private
- Utilities for property: Natural Gas Connected, Cable Connected
Community & neighborhood
Location
- Region: Pierson
Other
Other facts
- Listing terms: Cash,FHA,VA Loan,USDA Loan,Conventional
Price history
| Date | Event | Price |
|---|---|---|
| 9/15/2025 | Sold | $380,000-2.6%$207/sqft |
Source: | ||
| 8/13/2025 | Pending sale | $390,000$213/sqft |
Source: | ||
| 7/21/2025 | Price change | $390,000-2.5%$213/sqft |
Source: | ||
| 6/10/2025 | Price change | $400,000-1.2%$218/sqft |
Source: | ||
| 5/20/2025 | Price change | $405,000-1.2%$221/sqft |
Source: | ||
Public tax history
Tax history is unavailable.
Neighborhood: 49339
Nearby schools
GreatSchools rating
- NAMacnaughton SchoolGrades: PK-2Distance: 4.2 mi
- 3/10Tri County Middle SchoolGrades: 6-8Distance: 1.7 mi
- 6/10Tri County Senior High SchoolGrades: 9-12Distance: 1.7 mi
Get pre-qualified for a loan
At Zillow Home Loans, we can pre-qualify you in as little as 5 minutes with no impact to your credit score.An equal housing lender. NMLS #10287.
Sell for more on Zillow
Get a Zillow Showcase℠ listing at no additional cost and you could sell for .
$383,100
2% more+$7,662
With Zillow Showcase(estimated)$390,762
