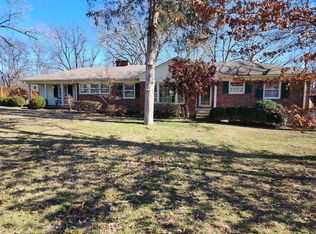Closed
$742,500
4703 Log Cabin Rd, Nashville, TN 37216
3beds
1,740sqft
Single Family Residence, Residential
Built in 1950
0.58 Acres Lot
$730,100 Zestimate®
$427/sqft
$2,798 Estimated rent
Home value
$730,100
$694,000 - $774,000
$2,798/mo
Zestimate® history
Loading...
Owner options
Explore your selling options
What's special
A stunning renovated ranch home in desired Inglewood! Enjoy the vaulted covered back deck overlooking a large, private back yard, with plenty of room to build a garage or a DADU! The low maintenance of new HVAC, Water Heater, Roof, Electrical, Plumbing, Insulation, plus double hung windows -all redone in 2021! The current owner's also integrated back in the 1950's charm with designer door & cabinet hardware, light fixtures, Brick wall w/ faux fireplace accent, and lots of other added details throughout! Solid oak hardwood flooring throughout. Vaulted Primary Bedroom featuring a private bath with double vanities, beautiful tiled showers & walk in closet. Vaulted Kitchen with island seating, marble backsplash! 2 new sheds in Back yard stay! All appliances will stay with the home!
Zillow last checked: 8 hours ago
Listing updated: March 17, 2024 at 07:49am
Listing Provided by:
Christa Hughes 615-525-5810,
Compass RE
Bought with:
Kristen Chance Arrington, 355069
Compass
Source: RealTracs MLS as distributed by MLS GRID,MLS#: 2615904
Facts & features
Interior
Bedrooms & bathrooms
- Bedrooms: 3
- Bathrooms: 2
- Full bathrooms: 2
- Main level bedrooms: 3
Bedroom 1
- Features: Suite
- Level: Suite
- Area: 210 Square Feet
- Dimensions: 15x14
Bedroom 2
- Features: Extra Large Closet
- Level: Extra Large Closet
- Area: 182 Square Feet
- Dimensions: 14x13
Bedroom 3
- Features: Extra Large Closet
- Level: Extra Large Closet
- Area: 132 Square Feet
- Dimensions: 12x11
Dining room
- Features: Combination
- Level: Combination
- Area: 110 Square Feet
- Dimensions: 11x10
Kitchen
- Features: Pantry
- Level: Pantry
- Area: 168 Square Feet
- Dimensions: 14x12
Living room
- Features: Combination
- Level: Combination
- Area: 252 Square Feet
- Dimensions: 18x14
Heating
- Central
Cooling
- Central Air
Appliances
- Included: Dishwasher, Disposal, Dryer, Microwave, Refrigerator, Washer, Built-In Electric Oven, Electric Range
Features
- Flooring: Wood, Marble, Tile
- Basement: Crawl Space
- Has fireplace: No
Interior area
- Total structure area: 1,740
- Total interior livable area: 1,740 sqft
- Finished area above ground: 1,740
Property
Parking
- Total spaces: 5
- Parking features: Concrete, Parking Pad, Paved
- Uncovered spaces: 5
Features
- Levels: One
- Stories: 1
- Patio & porch: Deck, Covered, Porch
- Fencing: Full
Lot
- Size: 0.58 Acres
- Dimensions: 119 x 260
- Features: Level
Details
- Parcel number: 06108010000
- Special conditions: Standard
Construction
Type & style
- Home type: SingleFamily
- Architectural style: Ranch
- Property subtype: Single Family Residence, Residential
Materials
- Stone
- Roof: Asphalt
Condition
- New construction: No
- Year built: 1950
Utilities & green energy
- Sewer: Public Sewer
- Water: Public
- Utilities for property: Water Available
Community & neighborhood
Location
- Region: Nashville
- Subdivision: Inglewood / Brush Hill
Price history
| Date | Event | Price |
|---|---|---|
| 3/13/2024 | Sold | $742,500-1%$427/sqft |
Source: | ||
| 2/7/2024 | Pending sale | $749,900$431/sqft |
Source: | ||
| 2/4/2024 | Listed for sale | $749,900+11.1%$431/sqft |
Source: | ||
| 11/22/2021 | Sold | $675,000+4%$388/sqft |
Source: | ||
| 10/24/2021 | Contingent | $649,000$373/sqft |
Source: | ||
Public tax history
| Year | Property taxes | Tax assessment |
|---|---|---|
| 2025 | -- | $180,850 +44.9% |
| 2024 | $4,063 | $124,850 |
| 2023 | $4,063 | $124,850 |
Find assessor info on the county website
Neighborhood: Inglewood (Riverwood)
Nearby schools
GreatSchools rating
- 7/10Dan Mills Elementary SchoolGrades: PK-5Distance: 0.7 mi
- 6/10Isaac Litton Middle SchoolGrades: 6-8Distance: 0.3 mi
- 3/10Stratford Comp High SchoolGrades: 6-12Distance: 2.2 mi
Schools provided by the listing agent
- Elementary: Dan Mills Elementary
- Middle: Isaac Litton Middle
- High: Stratford STEM Magnet School Upper Campus
Source: RealTracs MLS as distributed by MLS GRID. This data may not be complete. We recommend contacting the local school district to confirm school assignments for this home.
Get a cash offer in 3 minutes
Find out how much your home could sell for in as little as 3 minutes with a no-obligation cash offer.
Estimated market value$730,100
Get a cash offer in 3 minutes
Find out how much your home could sell for in as little as 3 minutes with a no-obligation cash offer.
Estimated market value
$730,100
