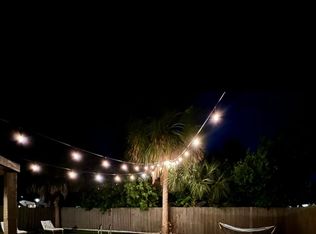Welcome to your new home in one of Tampa's most desirable locations! This beautifully maintained 2-bedroom, 2-bathroom townhome offers the perfect blend of comfort, convenience, and coastal living just moments from the vibrant Westshore Marina District. Step inside to find an open-concept floor plan featuring a spacious living area with abundant natural light, sleek flooring, and neutral tones that complement any style. The kitchen boasts modern cabinetry, stainless steel appliances, and a breakfast bar ideal for casual dining or entertaining. Both bedrooms are generously sized, with the primary suite offering a private ensuite bath and walk-in closet. The second bedroom is perfect for guests, a home office, or a roommate setup with easy access to the second full bathroom. Enjoy the added bonus of a private garage, providing secure parking and extra storage. The community features a resort-style pool, perfect for relaxing after a long day or enjoying weekends under the Florida sun. Located just minutes from the waterfront, dining, shopping, and nightlife of the Westshore Marina District, you'll love the walkable lifestyle and easy access to Downtown Tampa, Gandy Bridge, Macdill AFB and major highways.
Townhouse for rent
$3,000/mo
4703 Jennings Bay Ct, Tampa, FL 33611
2beds
1,261sqft
Price may not include required fees and charges.
Townhouse
Available now
Cats, small dogs OK
Central air
In unit laundry
1 Attached garage space parking
Central
What's special
Resort-style poolBreakfast barAbundant natural lightPrivate ensuite bathOpen-concept floor planModern cabinetryNeutral tones
- 5 days
- on Zillow |
- -- |
- -- |
Travel times
Get serious about saving for a home
Consider a first-time homebuyer savings account designed to grow your down payment with up to a 6% match & 4.15% APY.
Facts & features
Interior
Bedrooms & bathrooms
- Bedrooms: 2
- Bathrooms: 3
- Full bathrooms: 2
- 1/2 bathrooms: 1
Heating
- Central
Cooling
- Central Air
Appliances
- Included: Dishwasher, Dryer, Range, Refrigerator, Washer
- Laundry: In Unit, Inside
Features
- Walk In Closet
Interior area
- Total interior livable area: 1,261 sqft
Property
Parking
- Total spaces: 1
- Parking features: Attached, Carport, Covered
- Has attached garage: Yes
- Has carport: Yes
- Details: Contact manager
Features
- Stories: 2
- Exterior features: Garbage included in rent, Heating system: Central, Inside, Justin Hubbard, Pool, Pool Maintenance included in rent, Walk In Closet, Water included in rent
Details
- Parcel number: 183008756000000000240A
Construction
Type & style
- Home type: Townhouse
- Property subtype: Townhouse
Condition
- Year built: 2004
Utilities & green energy
- Utilities for property: Garbage, Water
Building
Management
- Pets allowed: Yes
Community & HOA
Location
- Region: Tampa
Financial & listing details
- Lease term: Contact For Details
Price history
| Date | Event | Price |
|---|---|---|
| 7/7/2025 | Price change | $3,000-9.1%$2/sqft |
Source: Stellar MLS #TB8387656 | ||
| 6/3/2025 | Price change | $3,300-5.7%$3/sqft |
Source: Stellar MLS #TB8387656 | ||
| 5/19/2025 | Listed for rent | $3,500+115.4%$3/sqft |
Source: Stellar MLS #TB8387656 | ||
| 9/29/2020 | Sold | $223,000-6.7%$177/sqft |
Source: Public Record | ||
| 8/6/2020 | Pending sale | $239,000$190/sqft |
Source: UNITY REALTY NETWORK LLC #U8092484 | ||
![[object Object]](https://photos.zillowstatic.com/fp/68df47b1b5e1ee9420211ee0a5eea7eb-p_i.jpg)
