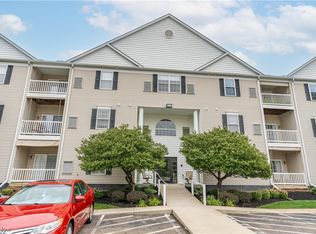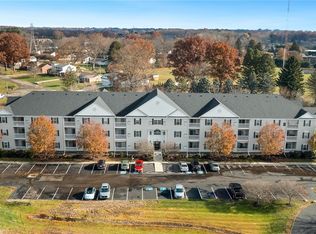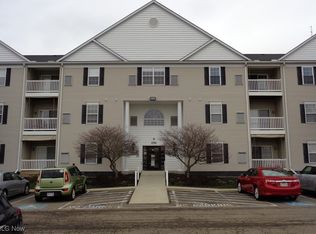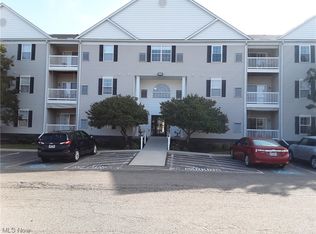Sold for $121,000 on 05/04/23
$121,000
4703 Hills And Dales Rd NW APT 207, Canton, OH 44708
2beds
1,146sqft
Condominium, Multi Family
Built in 2005
-- sqft lot
$159,700 Zestimate®
$106/sqft
$1,385 Estimated rent
Home value
$159,700
$149,000 - $172,000
$1,385/mo
Zestimate® history
Loading...
Owner options
Explore your selling options
What's special
Welcome to this lovely 2 bedroom, 2 bathroom condo located in a vibrant senior living community. As you step into this unit, you'll be greeted by an open concept living and dining room, perfect for entertaining family and friends. The living room also boasts access to a private balcony, where you can enjoy your morning coffee or relax with a good book. The efficient kitchen is well-appointed with ample cabinet storage and easy access to the in-unit laundry, making your daily chores a breeze. The spacious master bedroom features a walk-in closet and en suite bathroom, providing a comfortable and private retreat. The secondary bedroom also comes with a large closet and has use of the main full bath, making it ideal for guests or a home office.
This unit also comes with a private garage, providing convenience and added security. The 55 and older complex offers secure access and elevators as well as the added benefits of an exercise room and community room to gather to socialize with gam
Zillow last checked: 8 hours ago
Listing updated: August 26, 2023 at 02:58pm
Listing Provided by:
Jose Medina 330-595-9811,
Keller Williams Legacy Group Realty
Bought with:
Daniel C Quinlan, 2012002398
Red Rock Real Estate
Source: MLS Now,MLS#: 4451583 Originating MLS: Stark Trumbull Area REALTORS
Originating MLS: Stark Trumbull Area REALTORS
Facts & features
Interior
Bedrooms & bathrooms
- Bedrooms: 2
- Bathrooms: 2
- Full bathrooms: 2
- Main level bathrooms: 2
- Main level bedrooms: 2
Primary bedroom
- Description: Flooring: Carpet
- Level: First
- Dimensions: 14.00 x 13.00
Bedroom
- Description: Flooring: Carpet
- Level: First
- Dimensions: 12.00 x 11.00
Dining room
- Description: Flooring: Carpet
- Level: First
- Dimensions: 10.00 x 10.00
Kitchen
- Description: Flooring: Laminate
- Level: First
- Dimensions: 10.00 x 8.00
Living room
- Description: Flooring: Carpet
- Level: First
- Dimensions: 14.00 x 13.00
Heating
- Electric, Forced Air
Cooling
- Central Air
Appliances
- Laundry: In Unit
Features
- Basement: None
- Has fireplace: No
Interior area
- Total structure area: 1,146
- Total interior livable area: 1,146 sqft
- Finished area above ground: 1,146
Property
Parking
- Total spaces: 1
- Parking features: Assigned, Detached, Garage, Paved
- Garage spaces: 1
Features
- Levels: One
- Stories: 1
- Patio & porch: Deck
Details
- Parcel number: 01702508
Construction
Type & style
- Home type: Condo
- Architectural style: Multiplex
- Property subtype: Condominium, Multi Family
- Attached to another structure: Yes
Materials
- Vinyl Siding
- Roof: Asphalt,Fiberglass
Condition
- Year built: 2005
Utilities & green energy
- Sewer: Public Sewer
- Water: Public
Community & neighborhood
Community
- Community features: Common Grounds/Area, Fitness
Senior living
- Senior community: Yes
Location
- Region: Canton
- Subdivision: Terrace Club Condo
HOA & financial
HOA
- Has HOA: No
- HOA fee: $200 monthly
Price history
| Date | Event | Price |
|---|---|---|
| 5/4/2023 | Sold | $121,000+0.9%$106/sqft |
Source: | ||
| 4/19/2023 | Pending sale | $119,900$105/sqft |
Source: | ||
| 4/17/2023 | Listed for sale | $119,900$105/sqft |
Source: | ||
Public tax history
Tax history is unavailable.
Neighborhood: 44708
Nearby schools
GreatSchools rating
- 7/10Avondale Elementary SchoolGrades: K-4Distance: 0.7 mi
- 7/10Glenwood Middle SchoolGrades: 5-7Distance: 2.7 mi
- 5/10GlenOak High SchoolGrades: 7-12Distance: 4.9 mi
Schools provided by the listing agent
- District: Plain LSD - 7615
Source: MLS Now. This data may not be complete. We recommend contacting the local school district to confirm school assignments for this home.

Get pre-qualified for a loan
At Zillow Home Loans, we can pre-qualify you in as little as 5 minutes with no impact to your credit score.An equal housing lender. NMLS #10287.
Sell for more on Zillow
Get a free Zillow Showcase℠ listing and you could sell for .
$159,700
2% more+ $3,194
With Zillow Showcase(estimated)
$162,894


