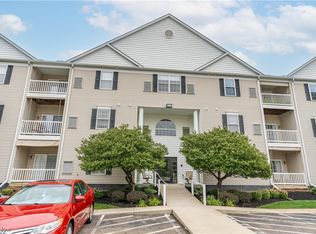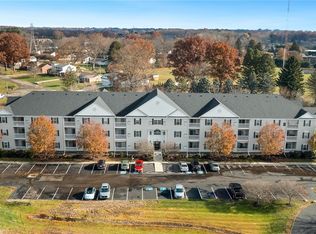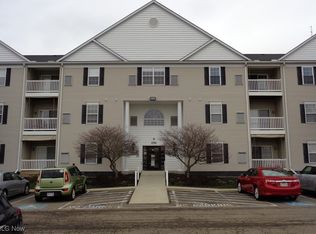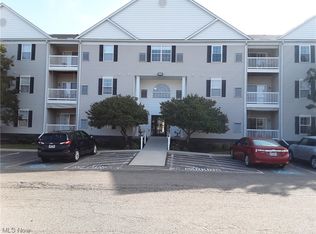Sold for $145,000 on 01/16/24
$145,000
4703 Hills And Dales Rd NW APT 109, Canton, OH 44708
2beds
1,146sqft
Condominium
Built in 2005
-- sqft lot
$173,300 Zestimate®
$127/sqft
$1,385 Estimated rent
Home value
$173,300
$163,000 - $185,000
$1,385/mo
Zestimate® history
Loading...
Owner options
Explore your selling options
What's special
Welcome to Hills and Dales Terrace Club #109 located on the main floor. *Age 55 an older secured condo community. Local shopping, restaurants and personal needs are closely located, even in walking distance. Easy access to the main floor condo offers an open concept, IN-Unit Laundry and features highly sought after split bedrooms with two full bathrooms, terrace and garage. Upon entering the first floor unit you will find all new waterproof 20ML flooring throughout, entire unit freshly painted, new stainless appliances include a triple rack dishwasher, double oven, electric range/stove, refrigerator, microwave and kitchen faucet. New LG washer and dryer with updated outlet. All new lighting in kitchen, bathrooms, dining room, and closet. Large separate bedrooms offer a primary bedroom with a private bathroom, step right in shower with new shower head and faucet, vanity has state of the art updated faucet for night time convenience and a walk-in closet. The second bedroom accesses the second full bath (new faucets) for a roommate and/ or guests. Both bathrooms hand bars have been re-sealed and new seals on both commodes. New 50 gallon (insulated/wrapped) including a pan hot water heater has been installed. Off the living room with newer glass sliders is the terrace. The condo does convey a large one and half car garage with an opener and storage area. Terrace Club Condo does offer a workout room, common area, and a secured entrance/s. Move in ready!
Zillow last checked: 8 hours ago
Listing updated: January 17, 2024 at 12:09pm
Listing Provided by:
Theresa Allen tallen@cutlerhomes.com(330)807-1588,
Cutler Real Estate,
Rhonda S Albaugh 330-323-3804,
Cutler Real Estate
Bought with:
Ginger E Kuhn, 2005016815
Keller Williams Legacy Group Realty
Source: MLS Now,MLS#: 4483408 Originating MLS: Akron Cleveland Association of REALTORS
Originating MLS: Akron Cleveland Association of REALTORS
Facts & features
Interior
Bedrooms & bathrooms
- Bedrooms: 2
- Bathrooms: 2
- Full bathrooms: 2
- Main level bathrooms: 2
- Main level bedrooms: 2
Primary bedroom
- Description: Flooring: Luxury Vinyl Tile
- Level: First
- Dimensions: 15.00 x 13.00
Bedroom
- Description: Flooring: Luxury Vinyl Tile
- Level: First
- Dimensions: 11.00 x 11.00
Kitchen
- Description: Flooring: Luxury Vinyl Tile
- Level: First
- Dimensions: 11.00 x 7.00
Living room
- Description: Flooring: Luxury Vinyl Tile
- Level: First
- Dimensions: 14.00 x 21.00
Heating
- Electric, Forced Air
Cooling
- Central Air
Appliances
- Included: Dryer, Dishwasher, Disposal, Microwave, Range, Refrigerator, Washer
- Laundry: In Unit
Features
- Elevator
- Has basement: No
- Has fireplace: No
Interior area
- Total structure area: 1,146
- Total interior livable area: 1,146 sqft
- Finished area above ground: 1,146
Property
Parking
- Total spaces: 1
- Parking features: Detached, Electricity, Garage, Garage Door Opener, Paved, Outside
- Garage spaces: 1
Features
- Levels: One
- Stories: 1
- Patio & porch: Patio
Details
- Parcel number: 01702498
Construction
Type & style
- Home type: Condo
- Architectural style: Ranch
- Property subtype: Condominium
Materials
- Vinyl Siding
- Foundation: Slab
- Roof: Asphalt,Fiberglass
Condition
- Year built: 2005
Utilities & green energy
- Sewer: Public Sewer
- Water: Public
Community & neighborhood
Community
- Community features: Common Grounds/Area, Fitness, Other
Senior living
- Senior community: Yes
Location
- Region: Canton
- Subdivision: Terrace Club Condo
HOA & financial
HOA
- Has HOA: Yes
- HOA fee: $200 monthly
- Services included: Insurance, Maintenance Grounds, Maintenance Structure, Other, Recreation Facilities, Reserve Fund, Snow Removal, Trash, Water
- Association name: Terrace Club
Other
Other facts
- Listing terms: Cash,Conventional
Price history
| Date | Event | Price |
|---|---|---|
| 1/16/2024 | Sold | $145,000-3.3%$127/sqft |
Source: | ||
| 12/14/2023 | Pending sale | $149,900$131/sqft |
Source: | ||
| 12/1/2023 | Price change | $149,900-3.2%$131/sqft |
Source: | ||
| 11/13/2023 | Price change | $154,900-3.1%$135/sqft |
Source: | ||
| 8/25/2023 | Price change | $159,900-3%$140/sqft |
Source: | ||
Public tax history
Tax history is unavailable.
Neighborhood: 44708
Nearby schools
GreatSchools rating
- 7/10Avondale Elementary SchoolGrades: K-4Distance: 0.7 mi
- 7/10Glenwood Middle SchoolGrades: 5-7Distance: 2.7 mi
- 5/10GlenOak High SchoolGrades: 7-12Distance: 4.9 mi
Schools provided by the listing agent
- District: Plain LSD - 7615
Source: MLS Now. This data may not be complete. We recommend contacting the local school district to confirm school assignments for this home.

Get pre-qualified for a loan
At Zillow Home Loans, we can pre-qualify you in as little as 5 minutes with no impact to your credit score.An equal housing lender. NMLS #10287.
Sell for more on Zillow
Get a free Zillow Showcase℠ listing and you could sell for .
$173,300
2% more+ $3,466
With Zillow Showcase(estimated)
$176,766


