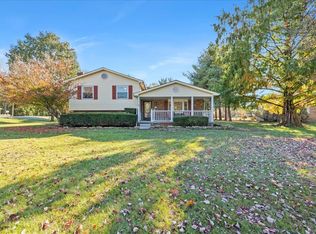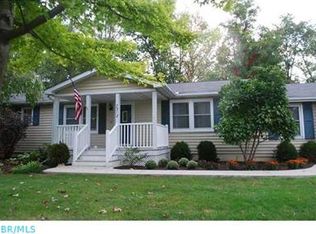Complete renovation on over 1/2 acre. Beautiful brand new kitchen, granite counters, stainless steel appliances and tile backsplash. Updated bathrooms. New Andersen wood windows. New vinyl siding. New hardwood flooring & 6 panel doors throughout. New 30 X 24 Pole Barn and storage shed. New concrete driveway. 1st floor has a bedroom ( or in law suite), huge family room with brick fireplace, laundry, mud room/office, and renovated bathroom featuring a custom tile shower with glass door. Large living room / dining room off the kitchen complete the 2nd floor. Upstairs has 3 additional bedrooms and another renovated bathroom featuring new vanity, granite top and custom linen closet. Covered back porch. Patio. Fenced back yard. Pole Barn has room for 2 cars and a workshop.
This property is off market, which means it's not currently listed for sale or rent on Zillow. This may be different from what's available on other websites or public sources.

