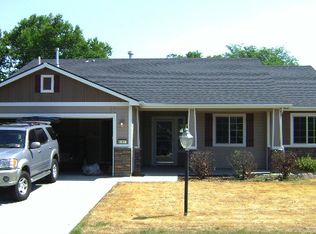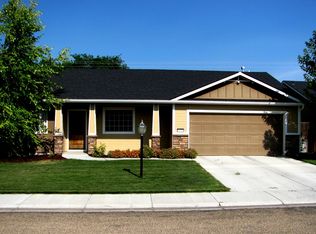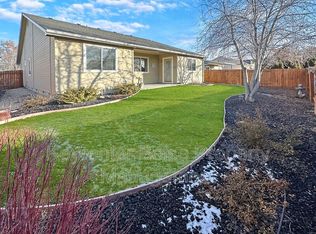Sold
Price Unknown
4703 Gala Ave, Caldwell, ID 83607
3beds
2baths
1,255sqft
Single Family Residence
Built in 2009
6,534 Square Feet Lot
$350,800 Zestimate®
$--/sqft
$1,959 Estimated rent
Home value
$350,800
$323,000 - $382,000
$1,959/mo
Zestimate® history
Loading...
Owner options
Explore your selling options
What's special
This beautifully cared-for home features an open floor plan centered around a cozy gas fireplace perfect for gatherings or quiet evenings in. Located in a peaceful neighborhood near schools and shopping, convenience meets comfort here. Enjoy a sunny kitchen with plenty of natural light, and an east-facing backyard that's fully fenced—ideal for relaxing or entertaining. The yard includes a full sprinkler system to keep things green and low maintenance. The home has received regular annual maintenance for HVAC, yard care, and pest control, ensuring everything is in great shape. Vacant and move-in ready—come see it today!
Zillow last checked: 8 hours ago
Listing updated: May 09, 2025 at 02:11pm
Listed by:
Scott Sweaney 208-861-9256,
RE/MAX Executives
Bought with:
Melanie Steinhaus
Homes of Idaho
Source: IMLS,MLS#: 98942512
Facts & features
Interior
Bedrooms & bathrooms
- Bedrooms: 3
- Bathrooms: 2
- Main level bathrooms: 2
- Main level bedrooms: 3
Primary bedroom
- Level: Main
- Area: 168
- Dimensions: 14 x 12
Bedroom 2
- Level: Main
- Area: 120
- Dimensions: 12 x 10
Bedroom 3
- Level: Main
- Area: 110
- Dimensions: 11 x 10
Living room
- Level: Main
- Area: 306
- Dimensions: 18 x 17
Heating
- Forced Air, Natural Gas
Cooling
- Central Air
Appliances
- Included: Gas Water Heater, Dishwasher, Disposal, Microwave, Oven/Range Freestanding
Features
- Bath-Master, Bed-Master Main Level, Split Bedroom, Walk-In Closet(s), Laminate Counters, Number of Baths Main Level: 2
- Flooring: Laminate
- Has basement: No
- Number of fireplaces: 1
- Fireplace features: One, Gas
Interior area
- Total structure area: 1,255
- Total interior livable area: 1,255 sqft
- Finished area above ground: 1,255
- Finished area below ground: 0
Property
Parking
- Total spaces: 2
- Parking features: Attached, Driveway
- Attached garage spaces: 2
- Has uncovered spaces: Yes
Accessibility
- Accessibility features: Accessible Approach with Ramp
Features
- Levels: One
- Fencing: Full,Vinyl,Wood
Lot
- Size: 6,534 sqft
- Dimensions: 98 x 63
- Features: Standard Lot 6000-9999 SF, Irrigation Available, Sidewalks, Auto Sprinkler System, Full Sprinkler System, Pressurized Irrigation Sprinkler System
Details
- Parcel number: R3257512300
Construction
Type & style
- Home type: SingleFamily
- Property subtype: Single Family Residence
Materials
- Stone, HardiPlank Type
- Roof: Composition
Condition
- Year built: 2009
Utilities & green energy
- Water: Public
- Utilities for property: Sewer Connected
Community & neighborhood
Location
- Region: Caldwell
- Subdivision: Apple Creek (Caldwell)
HOA & financial
HOA
- Has HOA: Yes
- HOA fee: $300 annually
Other
Other facts
- Listing terms: Cash,Conventional,FHA,VA Loan
- Ownership: Fee Simple,Fractional Ownership: No
- Road surface type: Paved
Price history
Price history is unavailable.
Public tax history
| Year | Property taxes | Tax assessment |
|---|---|---|
| 2025 | -- | $308,200 +4% |
| 2024 | $1,054 -15.7% | $296,400 -1.5% |
| 2023 | $1,249 -25.8% | $300,900 -13.6% |
Find assessor info on the county website
Neighborhood: 83607
Nearby schools
GreatSchools rating
- 2/10Lewis And Clark Elementary SchoolGrades: PK-5Distance: 0.2 mi
- 2/10Jefferson Middle SchoolGrades: 6-8Distance: 0.9 mi
- 1/10Caldwell Senior High SchoolGrades: 9-12Distance: 1 mi
Schools provided by the listing agent
- Elementary: Lewis & Clark (Caldwell)
- Middle: Syringa Middle
- High: Caldwell
- District: Caldwell School District #132
Source: IMLS. This data may not be complete. We recommend contacting the local school district to confirm school assignments for this home.


