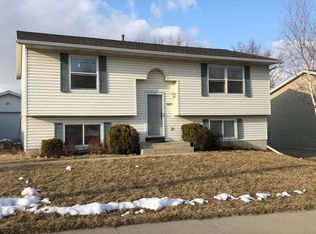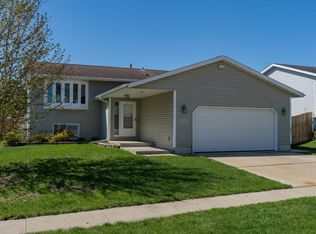Closed
$365,000
4703 7th St NW, Rochester, MN 55901
4beds
2,104sqft
Single Family Residence
Built in 2001
7,405.2 Square Feet Lot
$375,700 Zestimate®
$173/sqft
$2,364 Estimated rent
Home value
$375,700
$346,000 - $410,000
$2,364/mo
Zestimate® history
Loading...
Owner options
Explore your selling options
What's special
Welcome to this beautifully transformed 4-bedroom, 2-bathroom home in a sought-after NW neighborhood. Recently renovated to perfection, this residence exudes modern elegance and comfort. Step inside to discover a stunning eat-in kitchen featuring stainless steel appliances, a spacious pantry, and access to a future deck, perfect for outdoor dining and relaxation. The main level boasts gorgeous laminate floors that add a touch of sophistication to the living space. Upstairs, you'll find generously sized bedrooms offering ample space and natural light. The lower level is fully finished with a walk-out to the backyard, ideal for entertaining or enjoying peaceful evenings outdoors. Complete with a convenient 2-stall garage, this home combines style with functionality in a prime location. Don't miss the opportunity to make this your new haven! New Roof in 2025!
Zillow last checked: 8 hours ago
Listing updated: July 29, 2025 at 10:33am
Listed by:
Brandon Kester 507-261-0000,
Loam Commercial Real Estate
Bought with:
Athieei Lam
Keller Williams Premier Realty
Source: NorthstarMLS as distributed by MLS GRID,MLS#: 6727656
Facts & features
Interior
Bedrooms & bathrooms
- Bedrooms: 4
- Bathrooms: 2
- Full bathrooms: 2
Bedroom 1
- Level: Upper
Bedroom 2
- Level: Upper
Bedroom 3
- Level: Lower
Bedroom 4
- Level: Lower
Bathroom
- Level: Lower
Bathroom
- Level: Upper
Kitchen
- Level: Upper
Laundry
- Level: Lower
Heating
- Forced Air
Cooling
- Central Air
Features
- Basement: Block
- Has fireplace: No
Interior area
- Total structure area: 2,104
- Total interior livable area: 2,104 sqft
- Finished area above ground: 1,052
- Finished area below ground: 988
Property
Parking
- Total spaces: 2
- Parking features: Attached
- Attached garage spaces: 2
Accessibility
- Accessibility features: None
Features
- Levels: Multi/Split
Lot
- Size: 7,405 sqft
- Dimensions: 120 x 60
Details
- Foundation area: 1052
- Parcel number: 743221057871
- Zoning description: Residential-Single Family
Construction
Type & style
- Home type: SingleFamily
- Property subtype: Single Family Residence
Materials
- Vinyl Siding
Condition
- Age of Property: 24
- New construction: No
- Year built: 2001
Utilities & green energy
- Gas: Natural Gas
- Sewer: City Sewer/Connected
- Water: City Water/Connected
Community & neighborhood
Location
- Region: Rochester
- Subdivision: Diamond Ridge 14th
HOA & financial
HOA
- Has HOA: No
Price history
| Date | Event | Price |
|---|---|---|
| 7/28/2025 | Sold | $365,000-2.7%$173/sqft |
Source: | ||
| 7/21/2025 | Pending sale | $374,995$178/sqft |
Source: | ||
| 5/31/2025 | Listed for sale | $374,995+82.9%$178/sqft |
Source: | ||
| 12/23/2024 | Sold | $205,000+31.4%$97/sqft |
Source: Public Record Report a problem | ||
| 6/16/2005 | Sold | $156,000$74/sqft |
Source: Public Record Report a problem | ||
Public tax history
| Year | Property taxes | Tax assessment |
|---|---|---|
| 2025 | $4,088 +18.1% | $304,300 +4.7% |
| 2024 | $3,462 | $290,600 +6% |
| 2023 | -- | $274,100 +5.3% |
Find assessor info on the county website
Neighborhood: Manor Park
Nearby schools
GreatSchools rating
- 6/10Bishop Elementary SchoolGrades: PK-5Distance: 0.8 mi
- 5/10John Marshall Senior High SchoolGrades: 8-12Distance: 2.5 mi
- 5/10John Adams Middle SchoolGrades: 6-8Distance: 2.9 mi
Schools provided by the listing agent
- Elementary: Harriet Bishop
- Middle: John Adams
- High: John Marshall
Source: NorthstarMLS as distributed by MLS GRID. This data may not be complete. We recommend contacting the local school district to confirm school assignments for this home.
Get a cash offer in 3 minutes
Find out how much your home could sell for in as little as 3 minutes with a no-obligation cash offer.
Estimated market value$375,700
Get a cash offer in 3 minutes
Find out how much your home could sell for in as little as 3 minutes with a no-obligation cash offer.
Estimated market value
$375,700

