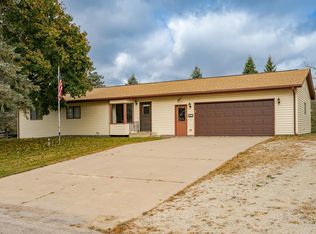Closed
$350,100
4703 17th St SE, Rochester, MN 55904
4beds
2,496sqft
Single Family Residence
Built in 1958
1.88 Acres Lot
$363,600 Zestimate®
$140/sqft
$2,096 Estimated rent
Home value
$363,600
$331,000 - $400,000
$2,096/mo
Zestimate® history
Loading...
Owner options
Explore your selling options
What's special
Come and explore this 4-bedroom, 2-bathroom tri-level split home, situated on nearly 2 acres, with Bear Creek lining the back of the property. Enjoy the charm of hardwood floors and large windows that fill the living space with natural light. The exterior features steel siding and a compliant septic system. With just a bit of work, paint, and some new carpet, and this home is ready to shine! This property includes a detached 2.5-stall garage and an impressive nearly 1,700 SF shop. The shop offers versatile space, complete with lofted living quarters featuring a kitchen. Below there is a 3/4ths bathroom and is plumbed for laundry—ideal for a home office. Nestled in a tranquil neighborhood, this serene setting provides the privacy you crave while still being close to local amenities. Don't miss the chance to make this unique property your own! Call to schedule a private viewing today!
Zillow last checked: 8 hours ago
Listing updated: December 07, 2025 at 12:17am
Listed by:
Lauren Boutin 507-398-6293,
Dwell Realty Group LLC,
Zac Boutin 507-340-3349
Bought with:
Lauren Boutin
Dwell Realty Group LLC
Source: NorthstarMLS as distributed by MLS GRID,MLS#: 6621790
Facts & features
Interior
Bedrooms & bathrooms
- Bedrooms: 4
- Bathrooms: 2
- Full bathrooms: 1
- 3/4 bathrooms: 1
Bedroom 1
- Level: Upper
Bedroom 2
- Level: Upper
Bedroom 3
- Level: Lower
Bedroom 4
- Level: Lower
Bathroom
- Level: Upper
Bathroom
- Level: Lower
Dining room
- Level: Main
Family room
- Level: Lower
Living room
- Level: Main
Heating
- Forced Air
Cooling
- Central Air
Appliances
- Included: Dishwasher, Dryer, Microwave, Range, Refrigerator, Washer
Features
- Basement: Finished,Full,Storage Space
- Number of fireplaces: 1
- Fireplace features: Electric, Living Room
Interior area
- Total structure area: 2,496
- Total interior livable area: 2,496 sqft
- Finished area above ground: 1,536
- Finished area below ground: 864
Property
Parking
- Total spaces: 6
- Parking features: Detached, Asphalt, Electric, Floor Drain, Garage Door Opener, Insulated Garage, Multiple Garages, Paved, Storage
- Garage spaces: 6
- Has uncovered spaces: Yes
- Details: Garage Dimensions (24x24)
Accessibility
- Accessibility features: None
Features
- Levels: Three Level Split
- Patio & porch: Deck
- Fencing: None
- Waterfront features: Creek/Stream, Waterfront Num(S9990620)
- Body of water: Bear Creek
Lot
- Size: 1.88 Acres
- Dimensions: 187 x 384
Details
- Additional structures: Pole Building
- Foundation area: 960
- Parcel number: 630941078282
- Zoning description: Residential-Single Family
Construction
Type & style
- Home type: SingleFamily
- Property subtype: Single Family Residence
Materials
- Metal Siding, Block
Condition
- Age of Property: 67
- New construction: No
- Year built: 1958
Utilities & green energy
- Electric: Circuit Breakers
- Gas: Electric, Natural Gas
- Sewer: Private Sewer, Septic System Compliant - Yes
- Water: Well
Community & neighborhood
Location
- Region: Rochester
- Subdivision: Brookside Acres
HOA & financial
HOA
- Has HOA: No
Price history
| Date | Event | Price |
|---|---|---|
| 12/6/2024 | Sold | $350,100+4.5%$140/sqft |
Source: | ||
| 11/4/2024 | Pending sale | $335,000$134/sqft |
Source: | ||
| 10/24/2024 | Listed for sale | $335,000+49.3%$134/sqft |
Source: | ||
| 11/28/2016 | Sold | $224,400$90/sqft |
Source: | ||
| 10/4/2016 | Listed for sale | $224,400$90/sqft |
Source: RE/MAX Results - Rochester #4074927 Report a problem | ||
Public tax history
| Year | Property taxes | Tax assessment |
|---|---|---|
| 2025 | $3,304 +11.2% | $371,700 +14.3% |
| 2024 | $2,970 | $325,200 -2.1% |
| 2023 | -- | $332,200 +10.4% |
Find assessor info on the county website
Neighborhood: 55904
Nearby schools
GreatSchools rating
- 5/10Pinewood Elementary SchoolGrades: PK-5Distance: 2.8 mi
- 4/10Willow Creek Middle SchoolGrades: 6-8Distance: 3.1 mi
- 9/10Mayo Senior High SchoolGrades: 8-12Distance: 3.2 mi
Schools provided by the listing agent
- Elementary: Pinewood
- Middle: Willow Creek
- High: Mayo
Source: NorthstarMLS as distributed by MLS GRID. This data may not be complete. We recommend contacting the local school district to confirm school assignments for this home.
Get a cash offer in 3 minutes
Find out how much your home could sell for in as little as 3 minutes with a no-obligation cash offer.
Estimated market value$363,600
Get a cash offer in 3 minutes
Find out how much your home could sell for in as little as 3 minutes with a no-obligation cash offer.
Estimated market value
$363,600
