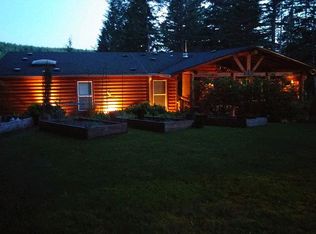Sold
$775,000
47025 SE Brian Ranch Rd, Sandy, OR 97055
2beds
2,140sqft
Residential, Single Family Residence
Built in 1996
9.43 Acres Lot
$770,300 Zestimate®
$362/sqft
$2,895 Estimated rent
Home value
$770,300
$724,000 - $824,000
$2,895/mo
Zestimate® history
Loading...
Owner options
Explore your selling options
What's special
Have you been dreaming of a private retreat on acreage? THIS IS IT! Set on nearly 10 acres, this beautiful property comes with an amazing cabin-style home fully remodeled in 2021, large shop w/ potential second living space or office, stables with pasture, spacious greenhouse and multiple other small outbuildings. Surrounded by forest, it's so private you'd never know there was anything there from the road. The property even has it's own private pond. The home's cedar siding was cut from the property and milled nearby! Other features of the home itself include: main level en-suite, custom wood trim, newer plank vinyl flooring throughout, solar panels and more! It could even go off-grid!
Zillow last checked: 8 hours ago
Listing updated: December 30, 2024 at 06:17am
Listed by:
Kathryn DeMent 503-704-2097,
Premiere Property Group, LLC,
Joshua Creekmore 503-826-6624,
Premiere Property Group, LLC
Bought with:
Travis Carver, 201209977
Redfin
Source: RMLS (OR),MLS#: 24484625
Facts & features
Interior
Bedrooms & bathrooms
- Bedrooms: 2
- Bathrooms: 2
- Full bathrooms: 2
- Main level bathrooms: 2
Primary bedroom
- Features: Bathroom, Ceiling Fan, Skylight, Jetted Tub, Shower, Suite, Vaulted Ceiling, Vinyl Floor, Walkin Closet
- Level: Main
Bedroom 2
- Features: Balcony, Beamed Ceilings, French Doors, Solar Tube, Vaulted Ceiling, Vinyl Floor
- Level: Upper
Family room
- Features: Patio, Sliding Doors, Vaulted Ceiling, Vinyl Floor
- Level: Main
Kitchen
- Features: Eat Bar, Family Room Kitchen Combo, Pantry, Updated Remodeled, Free Standing Range, Free Standing Refrigerator, Quartz
- Level: Main
Living room
- Features: Beamed Ceilings, Fireplace, Vinyl Floor
- Level: Main
Heating
- Forced Air, Heat Exchanger, Wood Stove, Fireplace(s)
Cooling
- Heat Pump
Appliances
- Included: Dishwasher, Free-Standing Range, Free-Standing Refrigerator, Range Hood, Stainless Steel Appliance(s), Washer/Dryer, Electric Water Heater, Recirculating Water Heater
- Laundry: Laundry Room
Features
- Ceiling Fan(s), Quartz, Soaking Tub, Solar Tube(s), Vaulted Ceiling(s), Balcony, Beamed Ceilings, Eat Bar, Family Room Kitchen Combo, Pantry, Updated Remodeled, Bathroom, Shower, Suite, Walk-In Closet(s), Loft, Plumbed, Storage
- Flooring: Vinyl, Concrete, Dirt
- Doors: French Doors, Sliding Doors
- Windows: Double Pane Windows, Vinyl Frames, Vinyl Window Double Paned, Skylight(s)
- Basement: Crawl Space
- Number of fireplaces: 1
- Fireplace features: Stove
Interior area
- Total structure area: 2,140
- Total interior livable area: 2,140 sqft
Property
Parking
- Total spaces: 3
- Parking features: Covered, Driveway, RV Access/Parking, Carport, Detached, Garage Partially Converted to Living Space
- Garage spaces: 3
- Has carport: Yes
- Has uncovered spaces: Yes
Features
- Stories: 2
- Patio & porch: Deck, Porch, Patio
- Exterior features: Garden, Yard, Balcony
- Has spa: Yes
- Spa features: Bath
- Has view: Yes
- View description: Pond, Trees/Woods
- Has water view: Yes
- Water view: Pond
- Waterfront features: Other, Pond
- Body of water: Private Pond
Lot
- Size: 9.43 Acres
- Features: Divided by Road, Pasture, Secluded, Wooded, Acres 7 to 10
Details
- Additional structures: Other Structures Bedrooms Total (1), Other Structures Bathrooms Total (1), Barn, Greenhouse, RVParking, ToolShed, WorkshopGreenhouse, HayStorage, Workshop, Storage
- Parcel number: 00960240
- Zoning: FF TMB
Construction
Type & style
- Home type: SingleFamily
- Architectural style: Cabin,Custom Style
- Property subtype: Residential, Single Family Residence
Materials
- Aluminum, Pole, Other, Cedar, Lap Siding
- Foundation: Concrete Perimeter
- Roof: Composition
Condition
- Updated/Remodeled
- New construction: No
- Year built: 1996
Utilities & green energy
- Electric: 220 Volts
- Sewer: Septic Tank
- Water: Private, Well
- Utilities for property: Satellite Internet Service
Green energy
- Energy generation: Solar
Community & neighborhood
Location
- Region: Sandy
Other
Other facts
- Listing terms: Cash,Conventional,Farm Credit Service,FHA,USDA Loan,VA Loan
- Road surface type: Gravel, Paved
Price history
| Date | Event | Price |
|---|---|---|
| 12/30/2024 | Sold | $775,000-3.1%$362/sqft |
Source: | ||
| 10/19/2024 | Pending sale | $799,900$374/sqft |
Source: | ||
| 7/11/2024 | Listed for sale | $799,900+346.9%$374/sqft |
Source: | ||
| 10/21/2003 | Sold | $179,000+17.5%$84/sqft |
Source: Public Record Report a problem | ||
| 6/25/2003 | Sold | $152,323$71/sqft |
Source: Public Record Report a problem | ||
Public tax history
| Year | Property taxes | Tax assessment |
|---|---|---|
| 2024 | $3,114 +2.7% | $227,794 +3% |
| 2023 | $3,031 +2.7% | $221,162 +3% |
| 2022 | $2,952 +214.2% | $214,719 +226.7% |
Find assessor info on the county website
Neighborhood: 97055
Nearby schools
GreatSchools rating
- 8/10Firwood Elementary SchoolGrades: K-5Distance: 3.7 mi
- 5/10Cedar Ridge Middle SchoolGrades: 6-8Distance: 6.5 mi
- 5/10Sandy High SchoolGrades: 9-12Distance: 7.1 mi
Schools provided by the listing agent
- Elementary: Firwood
- Middle: Cedar Ridge
- High: Sandy
Source: RMLS (OR). This data may not be complete. We recommend contacting the local school district to confirm school assignments for this home.
Get a cash offer in 3 minutes
Find out how much your home could sell for in as little as 3 minutes with a no-obligation cash offer.
Estimated market value
$770,300
Get a cash offer in 3 minutes
Find out how much your home could sell for in as little as 3 minutes with a no-obligation cash offer.
Estimated market value
$770,300
