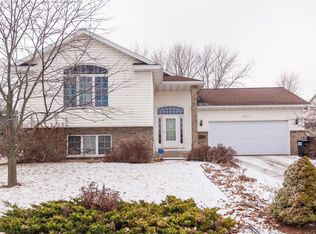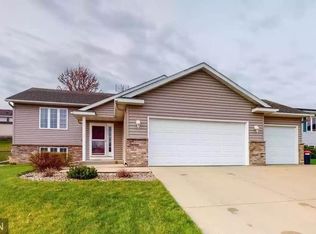Well-maintained 4-bedroom, 3-bathroom split-level residence is situated in NW Rochester. The upper level features a bright and open living area with hardwood flooring and a ceiling fan. The kitchen is equipped with stainless steel appliances, a large center island, and ample cabinetry. The primary bedroom includes a private en-suite bathroom and a spacious walk-in closet. An additional bedroom and bathroom are located on the upper level. The lower level offers an additional family room, two bedrooms, a full bathroom, and a laundry area. There is a large deck overlooking a fully fenced backyard, perfect for pets or outdoor activities. Additional features include a two-stall garage and an extra-wide driveway for added parking convenience. Tenants pay for all utilities, yard maintenance, and snow removal. 2 small pets are allowed with additional fees. Restrictions may apply. A one-year lease term and security deposit equal to one month's rent are required for move-in. All adults must complete the application process. An admin fee is due on or before move-in. Contact Jakobson Management Company for more information or to schedule a showing! We are pledged to the letter and spirit of U.S. policy for the achievement of equal housing opportunity throughout the Nation. We encourage and support an affirmative advertising and marketing program in which there are no barriers to obtaining housing because of race, color, religion, sex, handicap, familial status, or national origin.
This property is off market, which means it's not currently listed for sale or rent on Zillow. This may be different from what's available on other websites or public sources.

