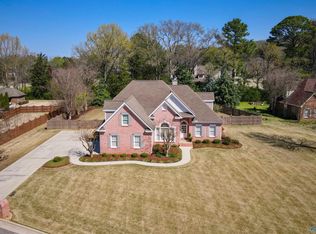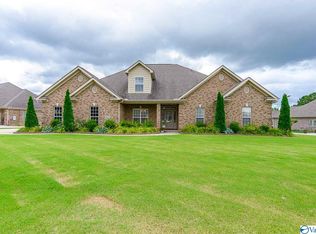Sold for $488,500
$488,500
4702 Loblolly Dr SE, Decatur, AL 35603
4beds
2,859sqft
Single Family Residence
Built in ----
0.4 Acres Lot
$506,500 Zestimate®
$171/sqft
$2,793 Estimated rent
Home value
$506,500
$476,000 - $537,000
$2,793/mo
Zestimate® history
Loading...
Owner options
Explore your selling options
What's special
Sold before publication.
Zillow last checked: 8 hours ago
Listing updated: July 20, 2023 at 12:53pm
Listed by:
Jeremy Jones 256-466-4675,
Parker Real Estate Res.LLC,
Walker Jones 256-616-6602,
Parker Real Estate Res.LLC
Bought with:
Jeremy Jones, 106658
Parker Real Estate Res.LLC
Source: ValleyMLS,MLS#: 1839303
Facts & features
Interior
Bedrooms & bathrooms
- Bedrooms: 4
- Bathrooms: 4
- Full bathrooms: 3
- 1/2 bathrooms: 1
Primary bedroom
- Features: Crown Molding, Isolate, Smooth Ceiling, Walk-In Closet(s)
- Level: First
- Area: 238
- Dimensions: 14 x 17
Bedroom 2
- Level: First
- Area: 180
- Dimensions: 12 x 15
Bedroom 3
- Level: First
- Area: 156
- Dimensions: 12 x 13
Bedroom 4
- Level: Second
- Area: 154
- Dimensions: 11 x 14
Dining room
- Area: 180
- Dimensions: 12 x 15
Family room
- Features: Fireplace
- Area: 357
- Dimensions: 17 x 21
Great room
- Features: Crown Molding, Carpet
- Level: First
- Area: 357
- Dimensions: 17 x 21
Kitchen
- Features: Tile
- Level: First
- Area: 168
- Dimensions: 12 x 14
Heating
- Central 2
Cooling
- Central 2
Features
- Open Floorplan
- Has basement: No
- Number of fireplaces: 1
- Fireplace features: One
Interior area
- Total interior livable area: 2,859 sqft
Property
Lot
- Size: 0.40 Acres
- Dimensions: 98 x 181 x 116 x 140
Details
- Parcel number: 1206230000102.001
Construction
Type & style
- Home type: SingleFamily
- Architectural style: Traditional
- Property subtype: Single Family Residence
Materials
- Foundation: Slab
Condition
- New construction: No
Utilities & green energy
- Sewer: Public Sewer
- Water: Public
Community & neighborhood
Location
- Region: Decatur
- Subdivision: Burningtree Valley
HOA & financial
HOA
- Has HOA: Yes
- HOA fee: $520 annually
- Amenities included: Clubhouse, Common Grounds, Tennis Court(s)
- Association name: Bvhoa
Price history
| Date | Event | Price |
|---|---|---|
| 7/20/2023 | Sold | $488,500$171/sqft |
Source: | ||
| 7/20/2023 | Listed for sale | $488,500+61%$171/sqft |
Source: | ||
| 4/27/2017 | Sold | $303,500+863.5%$106/sqft |
Source: | ||
| 5/9/2013 | Sold | $31,500-89.8%$11/sqft |
Source: Public Record Report a problem | ||
| 4/27/2012 | Sold | $308,000$108/sqft |
Source: | ||
Public tax history
| Year | Property taxes | Tax assessment |
|---|---|---|
| 2024 | -- | $38,860 |
| 2023 | $1,486 | $38,860 |
| 2022 | $1,486 +17.4% | $38,860 +17.1% |
Find assessor info on the county website
Neighborhood: 35603
Nearby schools
GreatSchools rating
- 8/10Walter Jackson Elementary SchoolGrades: K-5Distance: 4.8 mi
- 4/10Decatur Middle SchoolGrades: 6-8Distance: 6.1 mi
- 5/10Decatur High SchoolGrades: 9-12Distance: 6.1 mi
Schools provided by the listing agent
- Elementary: Walter Jackson
- Middle: Decatur Middle School
- High: Decatur High
Source: ValleyMLS. This data may not be complete. We recommend contacting the local school district to confirm school assignments for this home.
Get pre-qualified for a loan
At Zillow Home Loans, we can pre-qualify you in as little as 5 minutes with no impact to your credit score.An equal housing lender. NMLS #10287.
Sell for more on Zillow
Get a Zillow Showcase℠ listing at no additional cost and you could sell for .
$506,500
2% more+$10,130
With Zillow Showcase(estimated)$516,630

