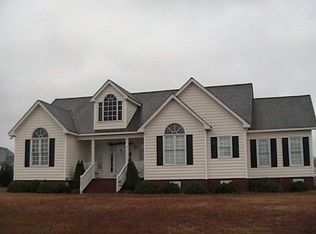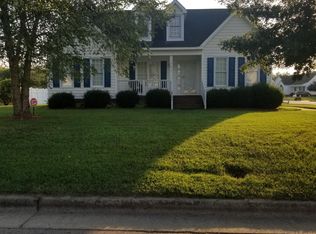Sold for $255,000 on 01/25/24
$255,000
4702 Hudson Road NW, Wilson, NC 27896
3beds
1,429sqft
Single Family Residence
Built in 2001
0.28 Square Feet Lot
$261,700 Zestimate®
$178/sqft
$1,649 Estimated rent
Home value
$261,700
$249,000 - $275,000
$1,649/mo
Zestimate® history
Loading...
Owner options
Explore your selling options
What's special
Welcome to Your Ideal One-Story Haven! Step into this captivating one-story residence that effortlessly marries modern design with warm, invitingelements. The thoughtfully designed open floor plan creates a feeling of spaciousness throughout the living areas, making every corner of this home adelightful space to explore. The heart of the home is the living room, a cozy retreat featuring a built-in gas log fireplace. This inviting centerpiece sets theperfect ambiance for gatherings, providing a haven for relaxation and shared moments. Indulge in the expansive master suite, a luxurious escape boasting adouble vanity, a walk-in closet, a garden tub for serene relaxation, and a tastefully tiled walk-in shower for a touch of modern elegance. Step outside to afenced and flat yard, creating an outdoor oasis ideal for various activities or simply unwinding in a tranquil environment. The detached shed adds versatilityto the property, offering additional storage or a creative space for your hobbies and projects. This beautiful home seamlessly blends functionality withelegance, making it an exceptional choice!
Zillow last checked: 8 hours ago
Listing updated: January 25, 2024 at 07:24pm
Listed by:
Rose-Marie Child 919-675-7341,
Choice Residential Real Estate, LLC
Bought with:
A Non Member
A Non Member
Source: Hive MLS,MLS#: 100416146 Originating MLS: Johnston County Association of REALTORS
Originating MLS: Johnston County Association of REALTORS
Facts & features
Interior
Bedrooms & bathrooms
- Bedrooms: 3
- Bathrooms: 2
- Full bathrooms: 2
Primary bedroom
- Level: Primary Living Area
Dining room
- Features: Combination, Eat-in Kitchen
Heating
- Fireplace(s), Forced Air, Electric
Cooling
- Central Air
Features
- Master Downstairs, Gas Log
- Has fireplace: Yes
- Fireplace features: Gas Log
Interior area
- Total structure area: 1,429
- Total interior livable area: 1,429 sqft
Property
Parking
- Parking features: Concrete
Features
- Levels: One
- Stories: 1
- Patio & porch: See Remarks
- Fencing: Back Yard,Metal/Ornamental,Vinyl,Privacy
Lot
- Size: 0.28 sqft
- Dimensions: .28 acres
Details
- Additional structures: Shed(s)
- Parcel number: 3713096401.000
- Zoning: single Fam Resi
- Special conditions: Standard
Construction
Type & style
- Home type: SingleFamily
- Property subtype: Single Family Residence
Materials
- See Remarks, Vinyl Siding
- Foundation: Crawl Space
- Roof: Shingle
Condition
- New construction: No
- Year built: 2001
Utilities & green energy
- Water: Public
- Utilities for property: Water Available
Community & neighborhood
Location
- Region: Wilson
- Subdivision: The Village - Country Club West
HOA & financial
HOA
- Has HOA: Yes
- HOA fee: $420 monthly
- Amenities included: Clubhouse, Pool, Maintenance Common Areas
- Association name: Bissette Realty
- Association phone: 252-237-6108
Other
Other facts
- Listing agreement: Exclusive Right To Sell
- Listing terms: Cash,Conventional,FHA,VA Loan
Price history
| Date | Event | Price |
|---|---|---|
| 1/25/2024 | Sold | $255,000$178/sqft |
Source: | ||
| 12/24/2023 | Pending sale | $255,000$178/sqft |
Source: | ||
| 12/7/2023 | Price change | $255,000-3.8%$178/sqft |
Source: | ||
| 11/26/2023 | Listed for sale | $265,000+50.6%$185/sqft |
Source: | ||
| 12/11/2020 | Sold | $176,000+3.5%$123/sqft |
Source: Doorify MLS #2351802 Report a problem | ||
Public tax history
| Year | Property taxes | Tax assessment |
|---|---|---|
| 2024 | $2,869 +68% | $256,153 +95.7% |
| 2023 | $1,708 | $130,858 |
| 2022 | $1,708 | $130,858 |
Find assessor info on the county website
Neighborhood: 27896
Nearby schools
GreatSchools rating
- 8/10New Hope ElementaryGrades: K-5Distance: 0.4 mi
- 5/10Elm City MiddleGrades: 6-8Distance: 5.7 mi
- 4/10Fike HighGrades: 9-12Distance: 2.4 mi

Get pre-qualified for a loan
At Zillow Home Loans, we can pre-qualify you in as little as 5 minutes with no impact to your credit score.An equal housing lender. NMLS #10287.
Sell for more on Zillow
Get a free Zillow Showcase℠ listing and you could sell for .
$261,700
2% more+ $5,234
With Zillow Showcase(estimated)
$266,934
