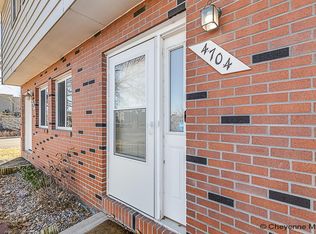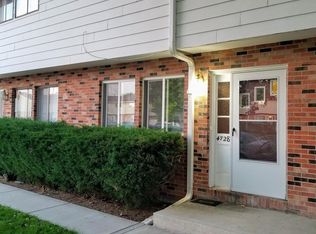Sold on 11/14/24
Price Unknown
4702 Hickory Pl, Cheyenne, WY 82009
3beds
1,116sqft
Condominium, Residential
Built in 1974
-- sqft lot
$204,400 Zestimate®
$--/sqft
$1,679 Estimated rent
Home value
$204,400
$190,000 - $221,000
$1,679/mo
Zestimate® history
Loading...
Owner options
Explore your selling options
What's special
Welcome to this beautifully updated 3-bedroom, 2-bathroom condo, where modern elegance meets comfort. The main level features luxurious vinyl plank flooring throughout, creating a seamless flow. All three bedrooms are thoughtfully located on the second floor, providing privacy away from the living areas. You’ll love the spa-like shower, perfect for unwinding after a long day. To top it off, enjoy a serene zero-scaped fenced area, ideal for relaxation and outdoor gatherings. Don’t miss out—schedule your showing today!
Zillow last checked: 8 hours ago
Listing updated: November 15, 2024 at 07:58am
Listed by:
Colton Carlson 307-630-1759,
Coldwell Banker, The Property Exchange
Bought with:
Cherisa Applehunt
RE/MAX Capitol Properties
Source: Cheyenne BOR,MLS#: 95046
Facts & features
Interior
Bedrooms & bathrooms
- Bedrooms: 3
- Bathrooms: 2
- Full bathrooms: 1
- 1/2 bathrooms: 1
- Main level bathrooms: 1
Primary bedroom
- Level: Upper
- Area: 140
- Dimensions: 14 x 10
Bedroom 2
- Level: Upper
- Area: 99
- Dimensions: 11 x 9
Bedroom 3
- Level: Upper
- Area: 80
- Dimensions: 10 x 8
Bathroom 1
- Features: Full
- Level: Upper
Bathroom 2
- Features: Half
- Level: Main
Dining room
- Level: Main
- Area: 81
- Dimensions: 9 x 9
Kitchen
- Level: Main
- Area: 81
- Dimensions: 9 x 9
Living room
- Level: Main
- Area: 280
- Dimensions: 20 x 14
Heating
- Hot Water, Natural Gas
Appliances
- Laundry: Main Level
Features
- Separate Dining
- Basement: Crawl Space
- Has fireplace: No
- Fireplace features: None
Interior area
- Total structure area: 1,116
- Total interior livable area: 1,116 sqft
- Finished area above ground: 1,116
Property
Parking
- Parking features: No Garage
Accessibility
- Accessibility features: None
Features
- Levels: Two
- Stories: 2
- Patio & porch: Covered Patio
- Fencing: Back Yard
Lot
- Size: 435.60 sqft
- Dimensions: 540
- Features: Flood Plain
Details
- Parcel number: 14662132400100
- Special conditions: Arms Length Sale
Construction
Type & style
- Home type: Condo
- Property subtype: Condominium, Residential
Materials
- Metal Siding
- Roof: Composition/Asphalt
Condition
- New construction: No
- Year built: 1974
Utilities & green energy
- Electric: Black Hills Energy
- Gas: Black Hills Energy
- Sewer: City Sewer
- Water: Public
Community & neighborhood
Location
- Region: Cheyenne
- Subdivision: Sheridan Court
HOA & financial
HOA
- Has HOA: Yes
- HOA fee: $65 monthly
- Services included: Other
Other
Other facts
- Listing agreement: N
- Listing terms: Cash,Conventional,FHA
Price history
| Date | Event | Price |
|---|---|---|
| 11/14/2024 | Sold | -- |
Source: | ||
| 10/18/2024 | Pending sale | $219,999$197/sqft |
Source: | ||
| 10/11/2024 | Listed for sale | $219,999$197/sqft |
Source: | ||
| 2/26/2009 | Sold | -- |
Source: | ||
| 9/10/2008 | Sold | -- |
Source: Public Record | ||
Public tax history
| Year | Property taxes | Tax assessment |
|---|---|---|
| 2024 | $767 +3.8% | $10,844 +3.8% |
| 2023 | $738 -1.5% | $10,443 +0.6% |
| 2022 | $749 +13.9% | $10,383 +14.2% |
Find assessor info on the county website
Neighborhood: 82009
Nearby schools
GreatSchools rating
- 4/10Buffalo Ridge Elementary SchoolGrades: K-4Distance: 0.5 mi
- 3/10Carey Junior High SchoolGrades: 7-8Distance: 1.1 mi
- 4/10East High SchoolGrades: 9-12Distance: 1 mi

