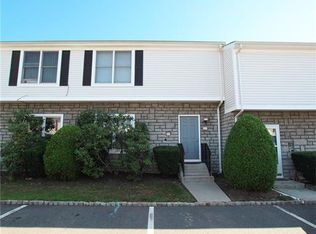Sold for $505,000 on 06/04/25
$505,000
4702 Hana Rd, Edison, NJ 08817
3beds
1,712sqft
Townhouse
Built in 1986
1,341.65 Square Feet Lot
$514,300 Zestimate®
$295/sqft
$2,674 Estimated rent
Home value
$514,300
$468,000 - $566,000
$2,674/mo
Zestimate® history
Loading...
Owner options
Explore your selling options
What's special
Welcome to this Beautiful 3-Bed, 2.5-Bath Townhouse in the Sought-After Victoria Park Community of Edison! This well-maintained home features a bright and airy living room that flows seamlessly into a separate dining area, complete with sliding glass doors leading to the private backyardperfect for indoor-outdoor living. Upstairs, you'll find the convenience of second-floor laundry and three generously sized bedrooms. The spacious primary suite offers a relaxing retreat with an en-suite full bath and a large walkin closet. Two additional bedrooms share a full bath, ideal for family or guests. Enjoy community amenities including a swimming pool, tennis court, and well-kept common areas. Located in a top-rated school district and just minutes from the Edison Train Station, this home offers a commuter's dream with easy access to NYC, major highways, shopping, and dining.
Zillow last checked: 8 hours ago
Listing updated: June 09, 2025 at 12:25pm
Listed by:
KELLER WILLIAMS TOWNE SQUARE 908-766-0085
Source: All Jersey MLS,MLS#: 2511844R
Facts & features
Interior
Bedrooms & bathrooms
- Bedrooms: 3
- Bathrooms: 3
- Full bathrooms: 2
- 1/2 bathrooms: 1
Primary bedroom
- Features: Full Bath, Walk-In Closet(s)
Bathroom
- Features: Stall Shower and Tub
Dining room
- Features: Formal Dining Room
Kitchen
- Features: Eat-in Kitchen
Basement
- Area: 0
Heating
- Forced Air
Cooling
- Central Air
Appliances
- Included: Dishwasher, Dryer, Gas Range/Oven, Refrigerator, Washer, Gas Water Heater
Features
- Shades-Existing, Skylight, Entrance Foyer, Kitchen, Bath Half, Living Room, Storage, Utility Room, 3 Bedrooms, Laundry Room, Bath Full, Bath Main, None
- Flooring: Carpet, Ceramic Tile
- Windows: Shades-Existing, Skylight(s)
- Has basement: No
- Has fireplace: No
Interior area
- Total structure area: 1,712
- Total interior livable area: 1,712 sqft
Property
Parking
- Parking features: Additional Parking, Paved, Assigned
- Has uncovered spaces: Yes
- Details: Oversized Vehicles Restricted
Features
- Levels: Two
- Stories: 2
- Patio & porch: Patio
- Exterior features: Patio, Storage Shed, Yard
- Pool features: Outdoor Pool
Lot
- Size: 1,341 sqft
- Dimensions: 61.00 x 0.00
- Features: Dead - End Street
Details
- Additional structures: Shed(s)
- Parcel number: 050001900000009707
- Zoning: RBTH
Construction
Type & style
- Home type: Townhouse
- Architectural style: Townhouse
- Property subtype: Townhouse
Materials
- Roof: Asphalt
Condition
- Year built: 1986
Utilities & green energy
- Gas: Natural Gas
- Sewer: Public Sewer
- Water: Public
- Utilities for property: Electricity Connected, Natural Gas Connected
Community & neighborhood
Community
- Community features: Outdoor Pool, Tennis Court(s)
Location
- Region: Edison
HOA & financial
HOA
- Has HOA: Yes
- Services included: Common Area Maintenance, Maintenance Grounds
Other financial information
- Additional fee information: Maintenance Expense: $250 Monthly
Other
Other facts
- Ownership: Condominium,See Remarks
Price history
| Date | Event | Price |
|---|---|---|
| 6/4/2025 | Sold | $505,000+1%$295/sqft |
Source: | ||
| 4/29/2025 | Contingent | $499,900$292/sqft |
Source: | ||
| 4/16/2025 | Listed for sale | $499,900+339.3%$292/sqft |
Source: | ||
| 1/27/1998 | Sold | $113,800$66/sqft |
Source: Public Record Report a problem | ||
Public tax history
| Year | Property taxes | Tax assessment |
|---|---|---|
| 2025 | $6,867 | $119,800 |
| 2024 | $6,867 +0.5% | $119,800 |
| 2023 | $6,832 0% | $119,800 |
Find assessor info on the county website
Neighborhood: 08817
Nearby schools
GreatSchools rating
- 7/10Lincoln Elementary SchoolGrades: K-5Distance: 1.6 mi
- 5/10Herbert Hoover Middle SchoolGrades: 6-8Distance: 3.6 mi
- 4/10Edison High SchoolGrades: 9-12Distance: 1.8 mi
Get a cash offer in 3 minutes
Find out how much your home could sell for in as little as 3 minutes with a no-obligation cash offer.
Estimated market value
$514,300
Get a cash offer in 3 minutes
Find out how much your home could sell for in as little as 3 minutes with a no-obligation cash offer.
Estimated market value
$514,300
