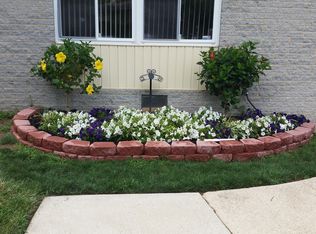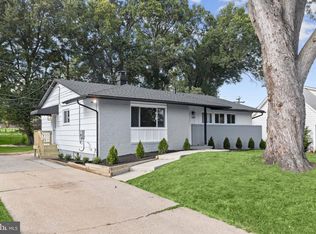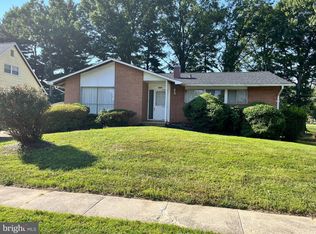Seller is in receipt of multiple offers, please submit highest and best by noon on Tuesday 8/2. THANK YOU! Fantastic single family home nestled in the commuter friendly community of Leighton Green offering four bedrooms and two full baths! Living and dining rooms perfect for entertaining family and friends; Eat-in kitchen equipped with ample cabinetry, spacious breakfast room, and access to the deck; Main level bedroom and full bath; Primary bedroom adorned with hardwood floors and access to the balcony; Two additional bedrooms and full bath complete the upper level; Lower level recreation room with built-in shelving, laundry room, and plenty of storage; Community Amenities: Nearby commuter routes including I-795, I-695, MD-26 and the Metro provide convenient access to everything Pikesville and Owings Mills has to offer as well as Randallstown, Reisterstown, Towson, and more! Enjoy exploring Baltimore highlights and close proximity to endless shopping, dining, and entertainment options.
This property is off market, which means it's not currently listed for sale or rent on Zillow. This may be different from what's available on other websites or public sources.


