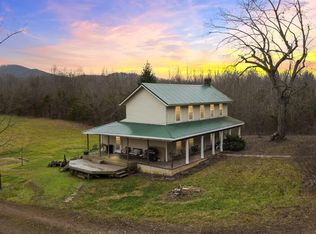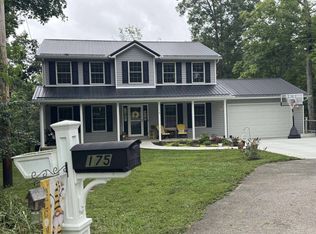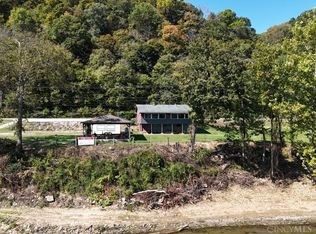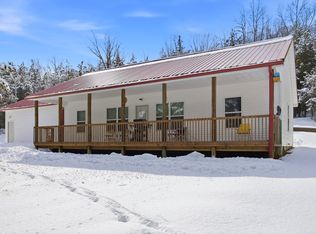18+ wooded acres with a well-appointed 768 SQFT cabin, pellet stove, patio, deck, and hot tub. Property supports hunting, fishing, outdoor recreation, with conservancy trails close by and Ohio River boat access a mile away. Conveniently located 10 minutes from town. Land may be split for additional lots. Suitable for full time living, weekend retreats or rental use opportunity
For sale
Price cut: $10K (12/31)
$420,000
4702 Brush Creek Rd, Manchester, OH 45144
2beds
--sqft
Est.:
Single Family Residence
Built in 2015
18.62 Acres Lot
$-- Zestimate®
$--/sqft
$-- HOA
What's special
Hot tub
- 94 days |
- 347 |
- 14 |
Zillow last checked: 8 hours ago
Listing updated: January 08, 2026 at 06:38am
Listed by:
Andrew Frederick 937-728-5658,
eXp Realty 866-212-4991
Source: Cincy MLS,MLS#: 1863044 Originating MLS: Cincinnati Area Multiple Listing Service
Originating MLS: Cincinnati Area Multiple Listing Service

Tour with a local agent
Facts & features
Interior
Bedrooms & bathrooms
- Bedrooms: 2
- Bathrooms: 1
- Full bathrooms: 1
Primary bedroom
- Features: Bath Adjoins, Window Treatment, Wood Floor
- Level: First
- Area: 196
- Dimensions: 14 x 14
Bedroom 2
- Level: Second
- Area: 144
- Dimensions: 12 x 12
Bedroom 3
- Area: 0
- Dimensions: 0 x 0
Bedroom 4
- Area: 0
- Dimensions: 0 x 0
Bedroom 5
- Area: 0
- Dimensions: 0 x 0
Primary bathroom
- Features: Shower, Tile Floor, Window Treatment
Bathroom 1
- Features: Full
- Level: First
Dining room
- Area: 0
- Dimensions: 0 x 0
Family room
- Area: 0
- Dimensions: 0 x 0
Kitchen
- Features: Window Treatment, Laminate Floor, Other
- Area: 180
- Dimensions: 18 x 10
Living room
- Features: Window Treatment, Laminate Floor
- Area: 280
- Dimensions: 20 x 14
Office
- Area: 0
- Dimensions: 0 x 0
Heating
- Mini-Split
Cooling
- Mini-Split
Appliances
- Included: Dryer, Oven/Range, Refrigerator, Washer, Tankless Water Heater
Features
- Cathedral Ceiling(s)
- Windows: Vinyl
- Basement: Crawl Space
Interior area
- Total structure area: 0
Property
Parking
- Total spaces: 1
- Parking features: Gravel
- Garage spaces: 1
Features
- Stories: 1
- Patio & porch: Deck, Patio, Porch
- Has view: Yes
- View description: Valley, Trees/Woods
Lot
- Size: 18.62 Acres
- Features: 10 to 19 Acres
- Residential vegetation: Heavily Wooded
Details
- Parcel number: 1610000017.001
Construction
Type & style
- Home type: SingleFamily
- Architectural style: Cabin/Rustic
- Property subtype: Single Family Residence
Materials
- Log, Wood Siding
- Foundation: Concrete Perimeter
- Roof: Metal
Condition
- New construction: No
- Year built: 2015
Utilities & green energy
- Gas: None
- Sewer: Septic Tank
- Water: Public
Community & HOA
Community
- Features: 55+, Boating, Fishing, Walk/Run Paths, Water Features
- Senior community: Yes
HOA
- Has HOA: No
Location
- Region: Manchester
Financial & listing details
- Tax assessed value: $103,400
- Annual tax amount: $1,526
- Date on market: 11/26/2025
- Listing terms: No Special Financing
Estimated market value
Not available
Estimated sales range
Not available
Not available
Price history
Price history
| Date | Event | Price |
|---|---|---|
| 12/31/2025 | Price change | $420,000-2.3% |
Source: | ||
| 11/26/2025 | Listed for sale | $430,000+14.7% |
Source: | ||
| 10/1/2025 | Listing removed | $375,000+2.7% |
Source: GPABR #152576 Report a problem | ||
| 8/6/2025 | Price change | $365,000-2.7% |
Source: | ||
| 6/18/2025 | Price change | $375,000-2.6% |
Source: | ||
| 4/17/2025 | Price change | $385,000-20.6% |
Source: GPABR #152576 Report a problem | ||
| 4/17/2025 | Price change | $485,000+26% |
Source: | ||
| 4/15/2025 | Listed for sale | $385,000+102.6% |
Source: | ||
| 7/23/2021 | Sold | $190,000-2.6% |
Source: | ||
| 6/26/2021 | Pending sale | $195,000 |
Source: | ||
| 5/21/2021 | Listed for sale | $195,000+95% |
Source: | ||
| 7/20/2020 | Sold | $100,000-16.7% |
Source: | ||
| 5/31/2020 | Pending sale | $120,000 |
Source: Wilson Realtors #1650372 Report a problem | ||
| 3/2/2020 | Price change | $120,000-4% |
Source: Wilson Realtors #1650372 Report a problem | ||
| 1/31/2020 | Listed for sale | $125,000+792.9% |
Source: Wilson Realtors #1650372 Report a problem | ||
| 10/3/2012 | Sold | $14,000 |
Source: | ||
Public tax history
Public tax history
| Year | Property taxes | Tax assessment |
|---|---|---|
| 2024 | $1,217 -0.6% | $36,200 |
| 2023 | $1,225 +0.8% | $36,200 |
| 2022 | $1,216 +21.3% | $36,200 +33.8% |
| 2021 | $1,002 +14.5% | $27,060 +17.1% |
| 2020 | $875 0% | $23,110 |
| 2019 | $876 +12.1% | $23,110 +10% |
| 2018 | $781 +57.1% | $21,010 +54.6% |
| 2017 | $497 -30.6% | $13,590 -50.2% |
| 2016 | $716 | $27,310 +775.3% |
| 2015 | $716 +527% | $3,120 |
| 2014 | $114 -1.1% | $3,120 |
| 2013 | $115 -3% | $3,120 |
| 2012 | $119 -11.9% | $3,120 |
| 2011 | $135 +0.2% | $3,120 |
| 2009 | $135 | $3,120 |
Find assessor info on the county website
BuyAbility℠ payment
Est. payment
$2,290/mo
Principal & interest
$1999
Property taxes
$291
Climate risks
Neighborhood: 45144
Nearby schools
GreatSchools rating
- 4/10West Union Elementary SchoolGrades: PK-6Distance: 8.1 mi
- 3/10West Union High SchoolGrades: 7-12Distance: 8 mi






