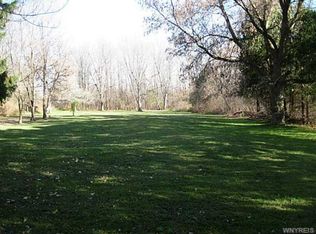Great bones in this one! Needs some work but worth the investment. Roof-6, hwt-11/,15, gas furnace-'06. 1st for br ceiling leaked & roof replaced but needs interior ceiling. Interesting split design, as one set of open stairs leads to fam rm w fireplace & bar area (needs work) w/ door to covered rear patio. Other lower level area has separate access & is basement workshop & storage. Garage needs new roof. Property sold as is, seller will not do any repairs. Lot is irregular but almost 1 acre, angles. Showings begin immediately.
This property is off market, which means it's not currently listed for sale or rent on Zillow. This may be different from what's available on other websites or public sources.
