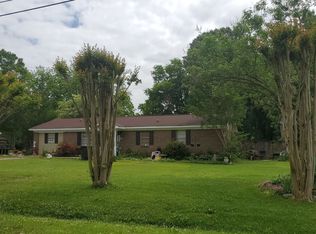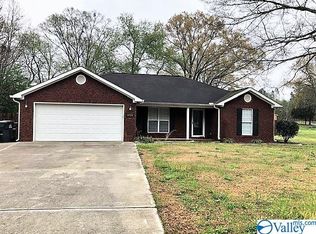Very nice 3 bedroom 1 1/2 bath brick rancher. Has been very well maintained over the years. Remodeled a few years back. The same couple has lived in this home since 1974 (43) years. Large back yard with privacy fence and work shop. The roof was replaced in 2012. Turned back screened in porch into a Sun room with Heat/AC in 2016. All appliances to remain: Refrigerator, Stove, Washer, Dryer.
This property is off market, which means it's not currently listed for sale or rent on Zillow. This may be different from what's available on other websites or public sources.

