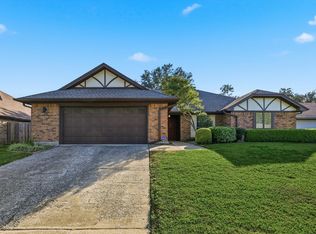The perfect home to entertain in! Beyond the private oasis entryway, this unique home boasts classic designs, TWO dining rooms, a backyard fit to entertain with space to relax in the shade and enjoy the pool on those hot summer days. Or come inside and watch the game in the spacious living room with a grand fireplace. The master retreat boasts ample space for a king size bed, an ensuite with a double vanity, two closets, a soaking tub and walk-in shower. **UPDATES: Kitchen with updated cabinets, hardware, countertops, new stovetop, and a BRAND NEW WiFi capable water heater was just installed! Come check out all this home has to offer!!
This property is off market, which means it's not currently listed for sale or rent on Zillow. This may be different from what's available on other websites or public sources.
