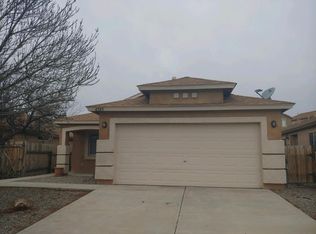Sold
Price Unknown
4701 Whippet Ct NE, Rio Rancho, NM 87144
3beds
1,558sqft
Single Family Residence
Built in 2003
5,662.8 Square Feet Lot
$284,300 Zestimate®
$--/sqft
$1,936 Estimated rent
Home value
$284,300
$259,000 - $313,000
$1,936/mo
Zestimate® history
Loading...
Owner options
Explore your selling options
What's special
Don't miss this home on a corner lot. This home has all the characteristics that Longford is known for like vaulted ceilings, plant ledges and nooks. Enjoy two living areas and a cozy fireplace. The kitchen is open to one of the living areas and has access to the backyard. The secondary bedrooms have good room separation. The large primary suite includes dual closets and a relaxing bath retreat.
Zillow last checked: 8 hours ago
Listing updated: October 26, 2025 at 09:59am
Listed by:
Nathan W Smith 505-750-0030,
Realty Executives Advantage,
Juan Romero 505-319-9999,
Realty Executives Advantage
Bought with:
Elonn Ronald Cochrane, REC20230568
Absolute Real Estate
Source: SWMLS,MLS#: 1092461
Facts & features
Interior
Bedrooms & bathrooms
- Bedrooms: 3
- Bathrooms: 2
- Full bathrooms: 2
Primary bedroom
- Level: Main
- Area: 201.64
- Dimensions: 14.2 x 14.2
Bedroom 2
- Level: Main
- Area: 108.07
- Dimensions: 10.1 x 10.7
Bedroom 3
- Level: Main
- Area: 136.4
- Dimensions: 12.4 x 11
Family room
- Level: Main
- Area: 198.88
- Dimensions: 11.3 x 17.6
Kitchen
- Level: Main
- Area: 120.52
- Dimensions: 9.2 x 13.1
Living room
- Level: Main
- Area: 187.05
- Dimensions: 14.5 x 12.9
Heating
- Central, Forced Air
Cooling
- Evaporative Cooling
Appliances
- Included: Dishwasher, Free-Standing Gas Range, Refrigerator
- Laundry: Electric Dryer Hookup
Features
- Breakfast Bar, Breakfast Area, Dual Sinks, Garden Tub/Roman Tub, High Ceilings, Country Kitchen, Multiple Living Areas, Main Level Primary, Pantry, Walk-In Closet(s)
- Flooring: Carpet, Tile
- Windows: Double Pane Windows, Insulated Windows
- Has basement: No
- Number of fireplaces: 1
- Fireplace features: Gas Log
Interior area
- Total structure area: 1,558
- Total interior livable area: 1,558 sqft
Property
Parking
- Total spaces: 2
- Parking features: Attached, Garage
- Attached garage spaces: 2
Accessibility
- Accessibility features: None
Features
- Levels: One
- Stories: 1
- Patio & porch: Deck, Open, Patio
- Exterior features: Deck, Private Yard
- Fencing: Wall
Lot
- Size: 5,662 sqft
- Features: Corner Lot, Landscaped
Details
- Parcel number: R090501
- Zoning description: R-1
Construction
Type & style
- Home type: SingleFamily
- Property subtype: Single Family Residence
Materials
- Frame, Stucco
- Roof: Pitched
Condition
- Resale
- New construction: No
- Year built: 2003
Details
- Builder name: Longford
Utilities & green energy
- Sewer: Public Sewer
- Water: Public
- Utilities for property: Electricity Connected, Natural Gas Connected, Sewer Connected, Water Connected
Green energy
- Energy generation: None
Community & neighborhood
Location
- Region: Rio Rancho
- Subdivision: Enchanted Hills 13A
Other
Other facts
- Listing terms: Cash,Conventional,FHA,VA Loan
Price history
| Date | Event | Price |
|---|---|---|
| 11/19/2025 | Listing removed | $1,950$1/sqft |
Source: Zillow Rentals Report a problem | ||
| 10/29/2025 | Listed for rent | $1,950+34.5%$1/sqft |
Source: Zillow Rentals Report a problem | ||
| 10/24/2025 | Sold | -- |
Source: | ||
| 10/12/2025 | Pending sale | $299,000$192/sqft |
Source: | ||
| 10/5/2025 | Listed for sale | $299,000-8%$192/sqft |
Source: | ||
Public tax history
| Year | Property taxes | Tax assessment |
|---|---|---|
| 2025 | $1,745 -10.7% | $62,008 +3% |
| 2024 | $1,953 +3% | $60,202 +3% |
| 2023 | $1,897 +2.3% | $58,449 +3% |
Find assessor info on the county website
Neighborhood: Enchanted Hills
Nearby schools
GreatSchools rating
- 7/10Vista Grande Elementary SchoolGrades: K-5Distance: 1.7 mi
- 8/10Mountain View Middle SchoolGrades: 6-8Distance: 0.9 mi
- 7/10V Sue Cleveland High SchoolGrades: 9-12Distance: 3.7 mi
Get a cash offer in 3 minutes
Find out how much your home could sell for in as little as 3 minutes with a no-obligation cash offer.
Estimated market value$284,300
Get a cash offer in 3 minutes
Find out how much your home could sell for in as little as 3 minutes with a no-obligation cash offer.
Estimated market value
$284,300
