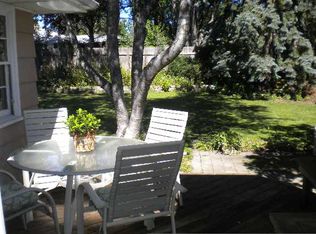Closed
$720,000
4701 Valley View Rd, Edina, MN 55424
5beds
2,202sqft
Single Family Residence
Built in 1953
10,018.8 Square Feet Lot
$730,800 Zestimate®
$327/sqft
$3,403 Estimated rent
Home value
$730,800
$672,000 - $797,000
$3,403/mo
Zestimate® history
Loading...
Owner options
Explore your selling options
What's special
Completely renovated rambler in the highly sought after Concord neighborhood- every square inch has been updated. This beautiful home sits on a corner lot with an abundance of natural sunlight throughout. Upon entering, you will notice the brand new kitchen with custom soft close cabinets, quartz countertops and stainless steel appliances. The generously sized open concept dining room is perfect for family gatherings and entertaining. The expansive living room features new flooring, a picturesque window, and a cozy fireplace. Main floor also features 3 bedrooms on one level including a full primary suite that has a bathroom with dual vanity, fully tiled shower and walk in closet. Rare attached 3 stall garage opens up to mudroom with custom built ins. The lower level is a versatile space that includes a huge family room with a fireplace and bar, perfect for entertaining. Completing the space are two additional
bedrooms with egress windows, a 3/4 bathroom and a large laundry room with additional storage space. Step outside to your own private oasis. The incredibly large and flat yard is enclosed by a partial white picket fence. Situated on a 0.23-acre lot, this backyard is perfect for relaxation and outdoor
activities. Prime location within minutes of shopping, restaurants, schools, parks and more.
Zillow last checked: 8 hours ago
Listing updated: March 07, 2025 at 08:05am
Listed by:
Andrea Vorachek - RESIDE 612-716-7621,
Keller Williams Realty Integrity
Bought with:
John K McWhite
Coldwell Banker Realty
Source: NorthstarMLS as distributed by MLS GRID,MLS#: 6592784
Facts & features
Interior
Bedrooms & bathrooms
- Bedrooms: 5
- Bathrooms: 3
- Full bathrooms: 1
- 3/4 bathrooms: 2
Bedroom 1
- Level: Main
- Area: 130 Square Feet
- Dimensions: 10x13
Bedroom 2
- Level: Main
- Area: 90 Square Feet
- Dimensions: 9x10
Bedroom 3
- Level: Main
- Area: 156 Square Feet
- Dimensions: 12x13
Bedroom 4
- Level: Lower
- Area: 130 Square Feet
- Dimensions: 10x13
Bedroom 5
- Level: Lower
- Area: 117 Square Feet
- Dimensions: 9x13
Primary bathroom
- Level: Main
- Area: 90 Square Feet
- Dimensions: 9x10
Bathroom
- Level: Main
- Area: 70 Square Feet
- Dimensions: 7x10
Dining room
- Level: Main
- Area: 272 Square Feet
- Dimensions: 16x17
Family room
- Level: Lower
- Area: 286 Square Feet
- Dimensions: 13x22
Kitchen
- Level: Main
- Area: 15 Square Feet
- Dimensions: 1x15
Laundry
- Level: Lower
- Area: 90 Square Feet
- Dimensions: 9x10
Living room
- Level: Main
- Area: 299 Square Feet
- Dimensions: 13x23
Mud room
- Level: Main
- Area: 60 Square Feet
- Dimensions: 6x10
Walk in closet
- Level: Main
- Area: 81 Square Feet
- Dimensions: 9x9
Heating
- Forced Air
Cooling
- Central Air
Appliances
- Included: Chandelier, Dishwasher, Disposal, Range, Refrigerator, Stainless Steel Appliance(s)
Features
- Basement: Daylight,Drain Tiled,Egress Window(s),Finished,Full,Tile Shower
- Number of fireplaces: 2
- Fireplace features: Family Room, Living Room
Interior area
- Total structure area: 2,202
- Total interior livable area: 2,202 sqft
- Finished area above ground: 1,547
- Finished area below ground: 993
Property
Parking
- Total spaces: 3
- Parking features: Attached, Concrete, Garage, Garage Door Opener
- Attached garage spaces: 3
- Has uncovered spaces: Yes
- Details: Garage Dimensions (20x30)
Accessibility
- Accessibility features: None
Features
- Levels: One
- Stories: 1
- Fencing: Composite,Partial
Lot
- Size: 10,018 sqft
- Dimensions: 52 x 113 x 86 x 131
- Features: Corner Lot
Details
- Foundation area: 1209
- Parcel number: 1902824330076
- Zoning description: Residential-Single Family
Construction
Type & style
- Home type: SingleFamily
- Property subtype: Single Family Residence
Materials
- Engineered Wood
- Roof: Age 8 Years or Less
Condition
- Age of Property: 72
- New construction: No
- Year built: 1953
Utilities & green energy
- Gas: Natural Gas
- Sewer: City Sewer/Connected
- Water: City Water/Connected
Community & neighborhood
Location
- Region: Edina
- Subdivision: Virginia Ave Add
HOA & financial
HOA
- Has HOA: No
Price history
| Date | Event | Price |
|---|---|---|
| 3/6/2025 | Sold | $720,000-2%$327/sqft |
Source: | ||
| 2/3/2025 | Pending sale | $735,000$334/sqft |
Source: | ||
| 11/6/2024 | Price change | $735,000-2%$334/sqft |
Source: | ||
| 10/11/2024 | Price change | $750,000-3.2%$341/sqft |
Source: | ||
| 9/21/2024 | Price change | $775,000-3%$352/sqft |
Source: | ||
Public tax history
| Year | Property taxes | Tax assessment |
|---|---|---|
| 2025 | $6,632 +7.8% | $665,100 +27% |
| 2024 | $6,155 +1.5% | $523,900 +2.4% |
| 2023 | $6,061 +11.6% | $511,600 +2.1% |
Find assessor info on the county website
Neighborhood: Concord
Nearby schools
GreatSchools rating
- 9/10Concord Elementary SchoolGrades: K-5Distance: 0.3 mi
- 8/10South View Middle SchoolGrades: 6-8Distance: 0.5 mi
- 10/10Edina Senior High SchoolGrades: 9-12Distance: 1.8 mi

Get pre-qualified for a loan
At Zillow Home Loans, we can pre-qualify you in as little as 5 minutes with no impact to your credit score.An equal housing lender. NMLS #10287.
