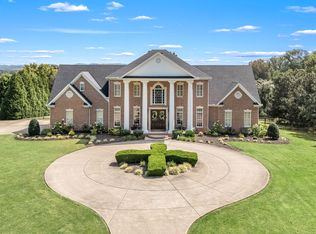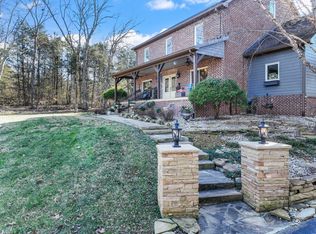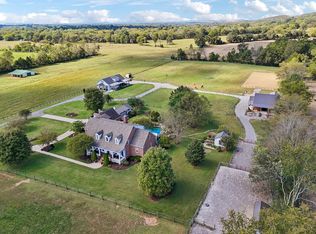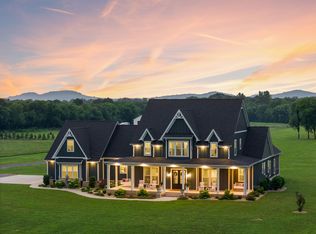Welcome to your dream home. Bosting over 6 acres & 6300 sqft of absolute perfection! 2 story grand fireplace and 4 car garage. Your kitchen will be equipped with all Thermador appliances, 48" cook-top, Panel ready dishwasher, refrigerator and freezer. Spacious butler pantry. Large bi-fold doors will open onto a tranquil covered outdoor oasis with kitchen and living area PLUS you're on custom pool and spa. Primary suite 1 is downstairs with sitting area overlooking landscape. Primary 2 is upstairs with double vanities and expansive closet. All bedrooms are on-suites and have good storage. Full laundry upstairs AND down! Home is in construction and can be further customized to buyers' needs with Alpine Construction and This Blue Home Custom designers. Please call with any questions.
Under contract - showing
$2,499,900
4701 Sharpsville Rd, Murfreesboro, TN 37130
4beds
6,300sqft
Est.:
Single Family Residence, Residential
Built in 2025
6.15 Acres Lot
$-- Zestimate®
$397/sqft
$-- HOA
What's special
Custom pool and spaExpansive closetSitting area overlooking landscapeGood storagePanel ready dishwasherRefrigerator and freezerAll bedrooms are on-suites
- 202 days |
- 37 |
- 0 |
Zillow last checked: 8 hours ago
Listing updated: June 23, 2025 at 07:31am
Listing Provided by:
Carla (Danielle) Moore Chandler 615-476-9964,
Edgemont Properties, LLC 615-476-9964
Source: RealTracs MLS as distributed by MLS GRID,MLS#: 2821896
Facts & features
Interior
Bedrooms & bathrooms
- Bedrooms: 4
- Bathrooms: 7
- Full bathrooms: 5
- 1/2 bathrooms: 2
- Main level bedrooms: 4
Bedroom 1
- Features: Suite
- Level: Suite
- Area: 306 Square Feet
- Dimensions: 18x17
Bedroom 2
- Features: Bath
- Level: Bath
- Area: 288 Square Feet
- Dimensions: 16x18
Bedroom 3
- Features: Bath
- Level: Bath
- Area: 168 Square Feet
- Dimensions: 14x12
Bedroom 4
- Features: Bath
- Level: Bath
- Area: 156 Square Feet
- Dimensions: 13x12
Kitchen
- Area: 380 Square Feet
- Dimensions: 20x19
Living room
- Area: 441 Square Feet
- Dimensions: 21x21
Heating
- Natural Gas
Cooling
- Electric
Appliances
- Included: Double Oven
- Laundry: Electric Dryer Hookup
Features
- High Speed Internet, Kitchen Island
- Flooring: Wood, Tile
- Basement: Crawl Space
- Number of fireplaces: 2
- Fireplace features: Gas, Great Room
Interior area
- Total structure area: 6,300
- Total interior livable area: 6,300 sqft
- Finished area above ground: 6,300
Property
Parking
- Total spaces: 4
- Parking features: Garage Faces Side
- Garage spaces: 4
Features
- Levels: One
- Stories: 2
- Patio & porch: Patio, Covered, Porch
- Has private pool: Yes
- Pool features: In Ground
Lot
- Size: 6.15 Acres
- Features: Level
Details
- Parcel number: 082 01106 R0116003
- Special conditions: Standard
Construction
Type & style
- Home type: SingleFamily
- Architectural style: Contemporary
- Property subtype: Single Family Residence, Residential
Materials
- Brick, Stone, Ducts Professionally Air-Sealed
- Roof: Shingle
Condition
- New construction: No
- Year built: 2025
Utilities & green energy
- Sewer: Septic Tank
- Water: Public
- Utilities for property: Electricity Available, Natural Gas Available, Water Available
Green energy
- Energy efficient items: Windows, Insulation, Water Heater
Community & HOA
Community
- Subdivision: None
HOA
- Has HOA: No
Location
- Region: Murfreesboro
Financial & listing details
- Price per square foot: $397/sqft
- Annual tax amount: $2,200
- Date on market: 6/20/2025
- Electric utility on property: Yes
Estimated market value
Not available
Estimated sales range
Not available
Not available
Price history
Price history
| Date | Event | Price |
|---|---|---|
| 6/23/2025 | Contingent | $2,499,900$397/sqft |
Source: | ||
| 6/20/2025 | Listed for sale | $2,499,900$397/sqft |
Source: | ||
Public tax history
Public tax history
Tax history is unavailable.BuyAbility℠ payment
Est. payment
$14,072/mo
Principal & interest
$12197
Property taxes
$1000
Home insurance
$875
Climate risks
Neighborhood: 37130
Nearby schools
GreatSchools rating
- 9/10Lascassas Elementary SchoolGrades: PK-5Distance: 2.9 mi
- 7/10Oakland Middle SchoolGrades: 6-8Distance: 3.4 mi
- 8/10Oakland High SchoolGrades: 9-12Distance: 3.4 mi
Schools provided by the listing agent
- Elementary: Lascassas Elementary
- Middle: Oakland Middle School
- High: Oakland High School
Source: RealTracs MLS as distributed by MLS GRID. This data may not be complete. We recommend contacting the local school district to confirm school assignments for this home.
- Loading




