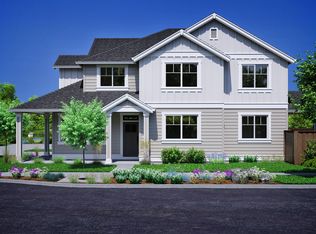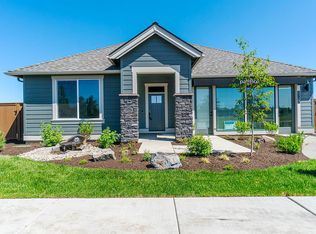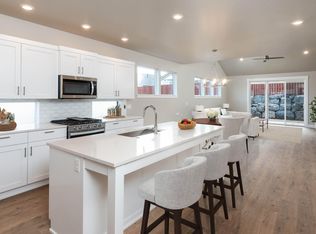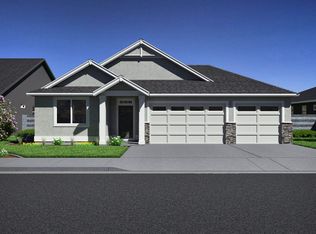Closed
$625,315
4701 SW Coyote Ave, Redmond, OR 97756
3beds
2baths
1,906sqft
Single Family Residence
Built in 2025
6,534 Square Feet Lot
$625,000 Zestimate®
$328/sqft
$-- Estimated rent
Home value
$625,000
$588,000 - $669,000
Not available
Zestimate® history
Loading...
Owner options
Explore your selling options
What's special
Homesite #8- UNDER CONSTRUCTION!- New Tahoma single level floorplan with Den on 6,660 sf corner lot. Pahlisch Homes' Trailside is a community of single-family homes built by our award winning builder. This well designed floorplan offers a spacious great room with open concept kitchen for entertaining all of your family/guests. As in all Pahlisch Homes, well-crafted finishes are used such as solid Quartz counters, luxury vinyl plank flooring, great room fireplace, SS appliances, 6-inch baseboards, back covered patio, frontyard landscaping, fencing, A/C and much more. Located in SW Redmond OR just 15 miles from Bend, near the Airport, Smith Rock State Park, and downtown shops. Two ski resorts Hoodoo and Mt. Bachelor are less than an hour away. **Buyer to receive a $5,000 Buyer Bonus for using Hixon Mortgage for financing. Model home is now open by appointment only. Please call listing agent to schedule a tour. Estimated completion in Fall 2025.
Zillow last checked: 8 hours ago
Listing updated: November 14, 2025 at 07:52am
Listed by:
Pahlisch Real Estate, Inc. 541-385-6762
Bought with:
Keller Williams Realty Central Oregon
Source: Oregon Datashare,MLS#: 220195640
Facts & features
Interior
Bedrooms & bathrooms
- Bedrooms: 3
- Bathrooms: 2
Heating
- Forced Air, Natural Gas
Cooling
- Central Air, Whole House Fan
Appliances
- Included: Dishwasher, Disposal, Microwave, Range, Range Hood, Tankless Water Heater
Features
- Ceiling Fan(s), Double Vanity, Enclosed Toilet(s), Kitchen Island, Linen Closet, Open Floorplan, Pantry, Primary Downstairs, Shower/Tub Combo, Smart Thermostat, Solid Surface Counters, Tile Shower, Vaulted Ceiling(s), Walk-In Closet(s)
- Flooring: Carpet, Simulated Wood, Vinyl
- Windows: Low Emissivity Windows, Double Pane Windows, Vinyl Frames
- Basement: None
- Has fireplace: Yes
- Fireplace features: Gas, Great Room
- Common walls with other units/homes: No Common Walls
Interior area
- Total structure area: 1,906
- Total interior livable area: 1,906 sqft
Property
Parking
- Total spaces: 2
- Parking features: Attached, Concrete, Driveway, Garage Door Opener
- Attached garage spaces: 2
- Has uncovered spaces: Yes
Accessibility
- Accessibility features: Smart Technology
Features
- Levels: One
- Stories: 1
- Patio & porch: Covered, Front Porch, Patio, Rear Porch
- Fencing: Fenced
- Has view: Yes
- View description: Neighborhood, Territorial
Lot
- Size: 6,534 sqft
- Features: Corner Lot, Drip System, Landscaped, Level, Sprinkler Timer(s), Sprinklers In Front
Details
- Parcel number: 286572
- Zoning description: R2
- Special conditions: Standard
Construction
Type & style
- Home type: SingleFamily
- Architectural style: Northwest,Ranch,Traditional
- Property subtype: Single Family Residence
Materials
- Frame
- Foundation: Concrete Perimeter, Stemwall
- Roof: Composition
Condition
- New construction: Yes
- Year built: 2025
Details
- Builder name: Pahlisch Homes, Inc.
Utilities & green energy
- Sewer: Public Sewer
- Water: Backflow Domestic, Public, Water Meter
Community & neighborhood
Security
- Security features: Carbon Monoxide Detector(s), Smoke Detector(s)
Community
- Community features: Trail(s)
Location
- Region: Redmond
- Subdivision: North Trailside
HOA & financial
HOA
- Has HOA: Yes
- HOA fee: $139 monthly
- Amenities included: Landscaping, Snow Removal, Trail(s)
Other
Other facts
- Listing terms: Cash,Conventional,FHA,FMHA,USDA Loan,VA Loan
- Road surface type: Paved
Price history
| Date | Event | Price |
|---|---|---|
| 11/13/2025 | Sold | $625,315+0.1%$328/sqft |
Source: | ||
| 7/28/2025 | Pending sale | $624,975$328/sqft |
Source: | ||
| 7/26/2025 | Contingent | $624,975$328/sqft |
Source: | ||
| 7/18/2025 | Pending sale | $624,975$328/sqft |
Source: | ||
| 5/12/2025 | Price change | $624,975+3%$328/sqft |
Source: | ||
Public tax history
Tax history is unavailable.
Neighborhood: 97756
Nearby schools
GreatSchools rating
- 8/10Sage Elementary SchoolGrades: K-5Distance: 1.2 mi
- 5/10Obsidian Middle SchoolGrades: 6-8Distance: 2.7 mi
- 7/10Ridgeview High SchoolGrades: 9-12Distance: 0.2 mi
Schools provided by the listing agent
- Elementary: Sage Elem
- Middle: Obsidian Middle
- High: Ridgeview High
Source: Oregon Datashare. This data may not be complete. We recommend contacting the local school district to confirm school assignments for this home.

Get pre-qualified for a loan
At Zillow Home Loans, we can pre-qualify you in as little as 5 minutes with no impact to your credit score.An equal housing lender. NMLS #10287.
Sell for more on Zillow
Get a free Zillow Showcase℠ listing and you could sell for .
$625,000
2% more+ $12,500
With Zillow Showcase(estimated)
$637,500


