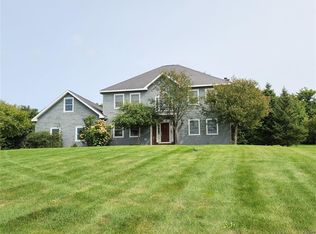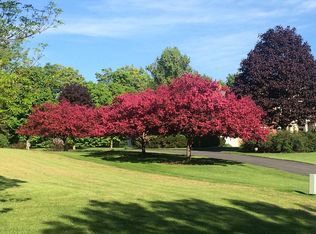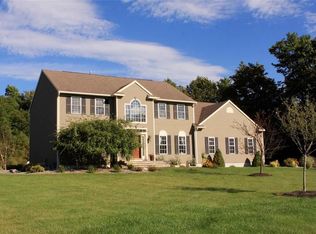Welcome to 4701 Rustic Lane boasting with 3034 Square Feet, 4 bedrooms, 2 1/2 baths. 1st floor features Large eat-in kitchen with granite counter-tops, formal dining room, large living room just a step down from kitchen and that ever-needed 1st floor office. 2nd floor features master bedroom with full bath with large soaking tub, shower his and her closets, and then 3 additional larger bedrooms and then oversized family over entire garage area. Garage is a 3 car side load with lots of addition space within for storage and work benches if desired. Basement is full size just waiting to be made into more living space! Exterior features rear patio, with slider door from kitchen leading to patio...all of this on 1.7 acres of land, home sits well of roadway, very private dead-end street. Large back yard for all those summer games and parties!
This property is off market, which means it's not currently listed for sale or rent on Zillow. This may be different from what's available on other websites or public sources.


