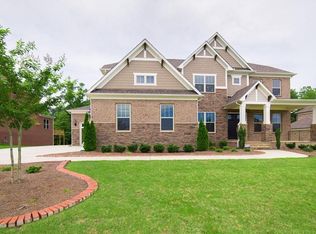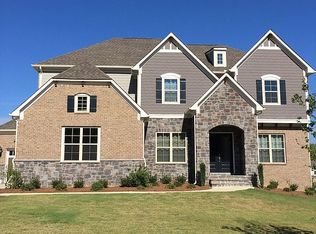Stunning Foxmoor model now available! Grand entrance open to a beautiful curved staircase, 2 story dining room and open loft and private home office. Platinum kitchen is gorgeous and open to the gathering room featuring a stacked stone fireplace, screened lanai, large level backyard at main level, planning center, owner''s entry with drop zone and an amazing laundry. Rear staircase to oversized bedrooms and luxury baths and owners retreat equal to a 5 star resort & spa! This home is gorgeous and ready to call home!
This property is off market, which means it's not currently listed for sale or rent on Zillow. This may be different from what's available on other websites or public sources.

