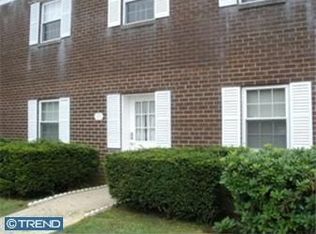This 2nd floor condo will WOW you! Large Living room with coat closet, dining area, remodeled galley Kitchen. Bedroom with two spacious closets, nice full bath. One of the few with a washer/dryer in your condo! Great location away from road noise, overlooking lawn and trees.One of the few units with a Carport to protect your vehicle. Just a short walk to the refreshing Community Pool. Note the Condo fee is paid by the Landlord, and includes outside maintenance, snow removal, water,sewer,AND heat. There is dedicated storage space in the basement. Washer/dryer, and refrigerator,two air conditioners keep it cool! Complex is across from shopping center and post office, and less than 4 minutes from I95.
This property is off market, which means it's not currently listed for sale or rent on Zillow. This may be different from what's available on other websites or public sources.

