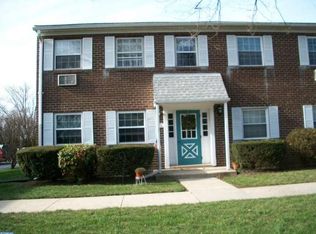Sold for $160,000
$160,000
4701 Pennell Rd APT H12, Aston, PA 19014
1beds
840sqft
Condominium
Built in 1960
-- sqft lot
$164,600 Zestimate®
$190/sqft
$1,538 Estimated rent
Home value
$164,600
$148,000 - $183,000
$1,538/mo
Zestimate® history
Loading...
Owner options
Explore your selling options
What's special
Rarely available is this conveniently located End Unit in Building "H" which provides three additional windows allowing for plenty of sunlight throughout the unit making all of the difference! This unit has been completely renovated including brand new laminate hardwood flooring throughout, two new ceiling fans and light fixtures, brand new kitchen with backsplash, quartz countertops, built-in microwave and oven. New bathroom with shower insert, mirror, and vanity. New windows throughout and two new wall AC units. Newly painted throughout with neutral colors. All shut-off valves have been replaced. Everything has been done for you! Simply unpack and relax. There is a community pool for those hot summer days! Heat, water and sewer is included keeping your monthly expenses down. Come check this out before it's gone! Convenient to all major highways and public transportation. Storage closet and common washer/dryer units located in the basement.
Zillow last checked: 8 hours ago
Listing updated: July 14, 2025 at 05:01pm
Listed by:
Stephen DiCamillo 610-494-9520,
C-21 Executive Group
Bought with:
Vincent Prestileo Jr., RS285130
RE/MAX Hometown Realtors
Source: Bright MLS,MLS#: PADE2083206
Facts & features
Interior
Bedrooms & bathrooms
- Bedrooms: 1
- Bathrooms: 1
- Full bathrooms: 1
- Main level bathrooms: 1
- Main level bedrooms: 1
Basement
- Area: 0
Heating
- Hot Water, Natural Gas
Cooling
- Wall Unit(s), Electric
Appliances
- Included: Microwave, Refrigerator, Oven/Range - Electric, Gas Water Heater
- Laundry: In Basement, Common Area
Features
- Bathroom - Walk-In Shower, Ceiling Fan(s), Combination Dining/Living, Flat, Dry Wall
- Flooring: Laminate
- Basement: Connecting Stairway
- Has fireplace: No
Interior area
- Total structure area: 840
- Total interior livable area: 840 sqft
- Finished area above ground: 840
- Finished area below ground: 0
Property
Parking
- Parking features: Parking Lot
Accessibility
- Accessibility features: None
Features
- Levels: Two
- Stories: 2
- Exterior features: Sidewalks
- Pool features: Community
Details
- Additional structures: Above Grade, Below Grade
- Parcel number: 02000192096
- Zoning: RESIDENTIAL
- Special conditions: Standard
Construction
Type & style
- Home type: Condo
- Property subtype: Condominium
- Attached to another structure: Yes
Materials
- Brick
- Roof: Shingle
Condition
- Excellent
- New construction: No
- Year built: 1960
Utilities & green energy
- Sewer: Public Sewer
- Water: Public
- Utilities for property: Cable Available, Phone Available
Community & neighborhood
Location
- Region: Aston
- Subdivision: Aston Arms
- Municipality: ASTON TWP
HOA & financial
HOA
- Has HOA: No
- Amenities included: Pool
- Services included: All Ground Fee, Common Area Maintenance, Management, Maintenance Grounds, Pest Control, Pool(s), Recreation Facility, Sewer, Snow Removal, Trash, Water
- Association name: Aston Arms Condominium Association
Other fees
- Condo and coop fee: $346 monthly
Other
Other facts
- Listing agreement: Exclusive Right To Sell
- Listing terms: Cash,Conventional,FHA
- Ownership: Condominium
Price history
| Date | Event | Price |
|---|---|---|
| 7/14/2025 | Sold | $160,000-3%$190/sqft |
Source: | ||
| 6/13/2025 | Pending sale | $164,900$196/sqft |
Source: | ||
| 6/11/2025 | Price change | $164,900-2.9%$196/sqft |
Source: | ||
| 5/20/2025 | Price change | $169,8990%$202/sqft |
Source: | ||
| 5/5/2025 | Price change | $169,900-5.6%$202/sqft |
Source: | ||
Public tax history
| Year | Property taxes | Tax assessment |
|---|---|---|
| 2025 | $2,507 +6.6% | $90,610 |
| 2024 | $2,351 +4.7% | $90,610 |
| 2023 | $2,246 +3.7% | $90,610 |
Find assessor info on the county website
Neighborhood: Village Green-Green Ridge
Nearby schools
GreatSchools rating
- 4/10Pennell El SchoolGrades: K-5Distance: 0.1 mi
- 4/10Northley Middle SchoolGrades: 6-8Distance: 0.8 mi
- 7/10Sun Valley High SchoolGrades: 9-12Distance: 0.6 mi
Schools provided by the listing agent
- Elementary: Pennell
- Middle: Northley
- High: Sun Valley
- District: Penn-delco
Source: Bright MLS. This data may not be complete. We recommend contacting the local school district to confirm school assignments for this home.
Get a cash offer in 3 minutes
Find out how much your home could sell for in as little as 3 minutes with a no-obligation cash offer.
Estimated market value$164,600
Get a cash offer in 3 minutes
Find out how much your home could sell for in as little as 3 minutes with a no-obligation cash offer.
Estimated market value
$164,600
