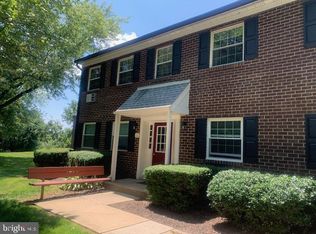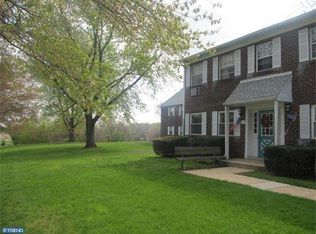Sold for $200,000
$200,000
4701 Pennell Rd APT A6, Aston, PA 19014
2beds
924sqft
Condominium
Built in 1960
-- sqft lot
$205,800 Zestimate®
$216/sqft
$1,740 Estimated rent
Home value
$205,800
$185,000 - $228,000
$1,740/mo
Zestimate® history
Loading...
Owner options
Explore your selling options
What's special
Two Bedroom condo now available in this high demand community of Aston Arms. This is a 2nd floor unit and is in very good condition. All new luxury vinyl flooring in LR/DR and bedrooms. This condo has a great open floor plan, 2 nice size bedrooms and 1 full bath. Updated kitchen with new appliances, stainless dishwasher and awesome stone back splash and tile flooring. In unit stackable laundry. All new modern ceiling fans w/remotes and light fixtures. Newly painted that compliment the grey flooring . Newer windows and build-in A/C units. Great place to live, good location with access to all major highway, also can walk to many stores, gyn, post office, and so much more. Most utilities are included in the monthly fee. Heat, water, and sewer are included. Nice outdoor pool and small club house. Make your appt. as 2 bedroom units are in high demand and don't come on the market regularly.
Zillow last checked: 8 hours ago
Listing updated: July 25, 2025 at 05:03pm
Listed by:
Sherri Bramble 484-620-1905,
Keller Williams Real Estate - Media
Bought with:
Jeffrey Oram, RS324578
Howard Hanna Real Estate Services - Lancaster
Source: Bright MLS,MLS#: PADE2092826
Facts & features
Interior
Bedrooms & bathrooms
- Bedrooms: 2
- Bathrooms: 1
- Full bathrooms: 1
- Main level bathrooms: 1
- Main level bedrooms: 2
Basement
- Area: 0
Heating
- Hot Water, Natural Gas
Cooling
- Wall Unit(s), Electric
Appliances
- Included: Gas Water Heater
- Laundry: In Unit
Features
- Basement: Other
- Has fireplace: No
Interior area
- Total structure area: 924
- Total interior livable area: 924 sqft
- Finished area above ground: 924
- Finished area below ground: 0
Property
Parking
- Parking features: Parking Lot
Accessibility
- Accessibility features: None
Features
- Levels: One
- Stories: 1
- Pool features: Community
Details
- Additional structures: Above Grade, Below Grade
- Parcel number: 02000192006
- Zoning: RESIDENTIAL
- Special conditions: Standard
Construction
Type & style
- Home type: Condo
- Architectural style: Colonial
- Property subtype: Condominium
- Attached to another structure: Yes
Materials
- Brick
Condition
- Very Good
- New construction: No
- Year built: 1960
Utilities & green energy
- Sewer: Public Sewer
- Water: Public
Community & neighborhood
Location
- Region: Aston
- Subdivision: Aston Arms
- Municipality: ASTON TWP
HOA & financial
HOA
- Has HOA: Yes
- HOA fee: $417 monthly
- Amenities included: Laundry, Pool
- Services included: All Ground Fee, Common Area Maintenance, Maintenance Structure, Heat, Management, Pool(s), Sewer, Trash, Water
- Association name: ASTON ARMS CONDO ASSOC
Other
Other facts
- Listing agreement: Exclusive Right To Sell
- Listing terms: Cash,Conventional
- Ownership: Condominium
Price history
| Date | Event | Price |
|---|---|---|
| 7/25/2025 | Sold | $200,000$216/sqft |
Source: | ||
| 6/23/2025 | Contingent | $200,000$216/sqft |
Source: | ||
| 6/14/2025 | Listed for sale | $200,000+66.7%$216/sqft |
Source: | ||
| 5/13/2023 | Listing removed | -- |
Source: | ||
| 5/12/2021 | Sold | $120,000+4.3%$130/sqft |
Source: | ||
Public tax history
| Year | Property taxes | Tax assessment |
|---|---|---|
| 2025 | $2,643 +6.6% | $95,540 |
| 2024 | $2,479 +4.7% | $95,540 |
| 2023 | $2,368 +3.7% | $95,540 |
Find assessor info on the county website
Neighborhood: Village Green-Green Ridge
Nearby schools
GreatSchools rating
- 4/10Pennell El SchoolGrades: K-5Distance: 0.2 mi
- 4/10Northley Middle SchoolGrades: 6-8Distance: 0.8 mi
- 7/10Sun Valley High SchoolGrades: 9-12Distance: 0.6 mi
Schools provided by the listing agent
- Elementary: Pennell
- Middle: Northley
- High: Sun Valley
- District: Penn-delco
Source: Bright MLS. This data may not be complete. We recommend contacting the local school district to confirm school assignments for this home.
Get a cash offer in 3 minutes
Find out how much your home could sell for in as little as 3 minutes with a no-obligation cash offer.
Estimated market value$205,800
Get a cash offer in 3 minutes
Find out how much your home could sell for in as little as 3 minutes with a no-obligation cash offer.
Estimated market value
$205,800

