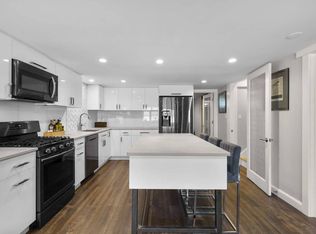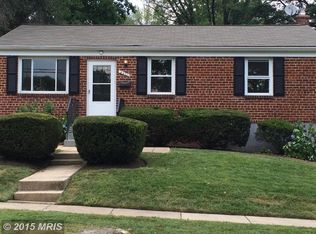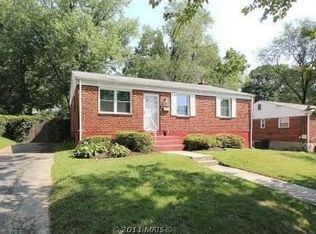Sold for $675,000
$675,000
4701 Olden Rd, Rockville, MD 20852
4beds
2,323sqft
Single Family Residence
Built in 1954
7,080 Square Feet Lot
$684,000 Zestimate®
$291/sqft
$3,920 Estimated rent
Home value
$684,000
$650,000 - $718,000
$3,920/mo
Zestimate® history
Loading...
Owner options
Explore your selling options
What's special
OFFER DEADLINE SET FOR TUESDAY, APRIL 25, 2023 at 2 PM. This is the one you have been waiting for! Gorgeous, fully renovated home with an extension, luxurious finishes and an amazing floorplan that is close to the Rock Creek Park, commuting options and restaurants. You will fall in love with this light filled home with stunning updates throughout. This home offers the best options for one-level living plus a fully finished lower level with a modern and high-end second kitchen with designer finishes! This unique offering will impress your fussiest client! Enter into the main level with gleaming hardwood floors; the light filled living room leads to an updated kitchen with trendy cabinets, gas cooking, and separate dining space. A lovely hallway/mudroom leads to the backyard. There are three bedrooms and two full baths on the main level. The primary suite is extended and spacious and has an upgraded bathroom and laundry. There is a large, covered porch and patio to enjoy endless summers and cool evenings around the fire pit. The fully finished lower level hosts a large recreation area with custom finishes, an enhanced designer kitchen with an expansive center island with space for seating, stainless steel appliances. One bedroom features an ensuite bathroom with large, tiled, walk-in shower. There’s a separate office/potential bedroom, and laundry room. Too many upgrades to list – book your appointment today- will not last long!
Zillow last checked: 8 hours ago
Listing updated: May 15, 2023 at 04:25am
Listed by:
Mandy Kaur 571-278-8008,
Redfin Corp
Bought with:
Phil Reding, 5008663
Redfin Corp
Source: Bright MLS,MLS#: MDMC2089638
Facts & features
Interior
Bedrooms & bathrooms
- Bedrooms: 4
- Bathrooms: 3
- Full bathrooms: 3
- Main level bathrooms: 2
- Main level bedrooms: 3
Basement
- Area: 1482
Heating
- Central, Electric
Cooling
- Central Air, Electric
Appliances
- Included: Dishwasher, Disposal, Dryer, Microwave, Refrigerator, Cooktop, Washer, Gas Water Heater
- Laundry: Laundry Room
Features
- Kitchen - Gourmet, Upgraded Countertops
- Basement: Other
- Has fireplace: No
Interior area
- Total structure area: 2,817
- Total interior livable area: 2,323 sqft
- Finished area above ground: 1,335
- Finished area below ground: 988
Property
Parking
- Total spaces: 3
- Parking features: Driveway
- Uncovered spaces: 3
Accessibility
- Accessibility features: None
Features
- Levels: Two
- Stories: 2
- Pool features: None
Lot
- Size: 7,080 sqft
Details
- Additional structures: Above Grade, Below Grade
- Parcel number: 160400066842
- Zoning: R60
- Special conditions: Standard
Construction
Type & style
- Home type: SingleFamily
- Architectural style: Ranch/Rambler
- Property subtype: Single Family Residence
Materials
- Brick
- Foundation: Other
Condition
- New construction: No
- Year built: 1954
Utilities & green energy
- Sewer: Public Sewer
- Water: Public
Community & neighborhood
Location
- Region: Rockville
- Subdivision: Randolph Hills
Other
Other facts
- Listing agreement: Exclusive Right To Sell
- Listing terms: Cash,Conventional,FHA,VA Loan
- Ownership: Fee Simple
Price history
| Date | Event | Price |
|---|---|---|
| 5/15/2023 | Sold | $675,000$291/sqft |
Source: | ||
| 5/5/2023 | Pending sale | $675,000$291/sqft |
Source: | ||
| 4/25/2023 | Contingent | $675,000$291/sqft |
Source: | ||
| 4/21/2023 | Listed for sale | $675,000+87.6%$291/sqft |
Source: | ||
| 7/26/2016 | Sold | $359,900$155/sqft |
Source: Public Record Report a problem | ||
Public tax history
| Year | Property taxes | Tax assessment |
|---|---|---|
| 2025 | $5,782 +10.1% | $506,267 +11% |
| 2024 | $5,251 +12.3% | $456,133 +12.3% |
| 2023 | $4,678 +8.4% | $406,000 +3.8% |
Find assessor info on the county website
Neighborhood: 20852
Nearby schools
GreatSchools rating
- 4/10Viers Mill Elementary SchoolGrades: PK-5Distance: 0.5 mi
- 4/10A. Mario Loiederman Middle SchoolGrades: 6-8Distance: 1.6 mi
- 5/10Wheaton High SchoolGrades: 9-12Distance: 1.6 mi
Schools provided by the listing agent
- Elementary: Viers Mill
- Middle: A. Mario Loiederman
- High: Wheaton
- District: Montgomery County Public Schools
Source: Bright MLS. This data may not be complete. We recommend contacting the local school district to confirm school assignments for this home.
Get pre-qualified for a loan
At Zillow Home Loans, we can pre-qualify you in as little as 5 minutes with no impact to your credit score.An equal housing lender. NMLS #10287.
Sell with ease on Zillow
Get a Zillow Showcase℠ listing at no additional cost and you could sell for —faster.
$684,000
2% more+$13,680
With Zillow Showcase(estimated)$697,680


