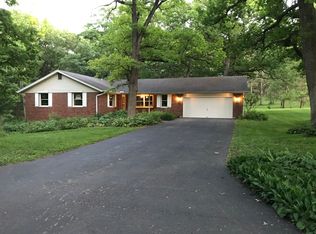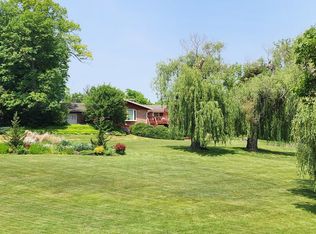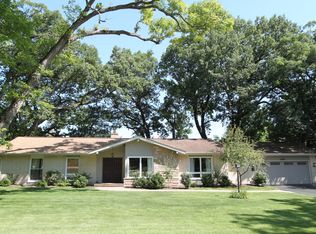This Stately All Brick Solid Built Colonial Home Sitting Oh So Regal On A Beautiful 1 Acre Wooded Lot Has So Much To Offer! A pretty brick paver driveway, walkway & full front porch entices you into this home. Oh what possibilities lie within these walls! A lrg foyer w/marble flrs & a winding staircase greets you upon entering this well built home. The lrg formal liv & din rm have french drs that lead out to the brick front porch. An eat-in kit w/ss appl has a door leading to the massive 3 season rm w/4 skylights & gorgeous view of the backyard backing to a forest of trees offering plenty of privacy w/private patios on each end & lots of wildlife. The lrg fam rm is the perfect spot for gatherings w/it's lovely FP., powder rm & lrg lndry/mud rm finishes this 1st flr. Upstairs are 3 generous in sized brms w/hrdwd flrs, ful/ba plus the large elegant mstr brm offering a pretty brick FP & full l bath. Full/finished bsmt w/wet bar, 2 car grg + storage shed completes this home.
This property is off market, which means it's not currently listed for sale or rent on Zillow. This may be different from what's available on other websites or public sources.


