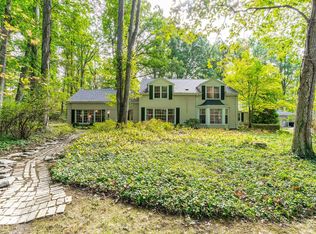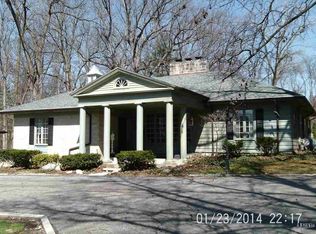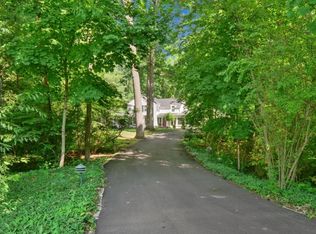**ACCEPTED 48 HR FIRST RIGHT CONTINGENCY**Nestled in a quiet, wooded lot with a circle drive, this home is spacious and has spectacular custom features. The expansive foyer has scenic views of outdoors from the over-sized windows in both the formal living room and family room -- both with stone fireplaces. The dining room is large enough to fit any size table and seat 8-10 comfortably. The kitchen has solid surface counter tops, a double oven, flat surface cook top (electric) and plenty of cabinets. Just off the kitchen, the breakfast nook has a charming chandelier and a pocket door, for privacy from the dining room, when desired. The main level master suite is large and has 2 sinks, a jetted tub and separate shower. The winding staircase leads upstairs to 3 additional bedrooms, two share a Jack 'n Jill bathroom, but have their own sinks. Bedroom 4 has a private bathroom with a built-in dresser, ceramic shower/tub combination and walk-in closet. The finished basement has a kitchenette with microwave oven, ice maker and mini-fridge. The main living area in the basement is expansive and has sliding doors to 1 of 2 concrete patios. A bonus room in the lower level could be used as a guest room, exercise room, home office, or craft room and is right across from a full bath. This home is a retreat all its own -- yet near all the amenities SW Fort Wayne has to offer and is a must-see!
This property is off market, which means it's not currently listed for sale or rent on Zillow. This may be different from what's available on other websites or public sources.


