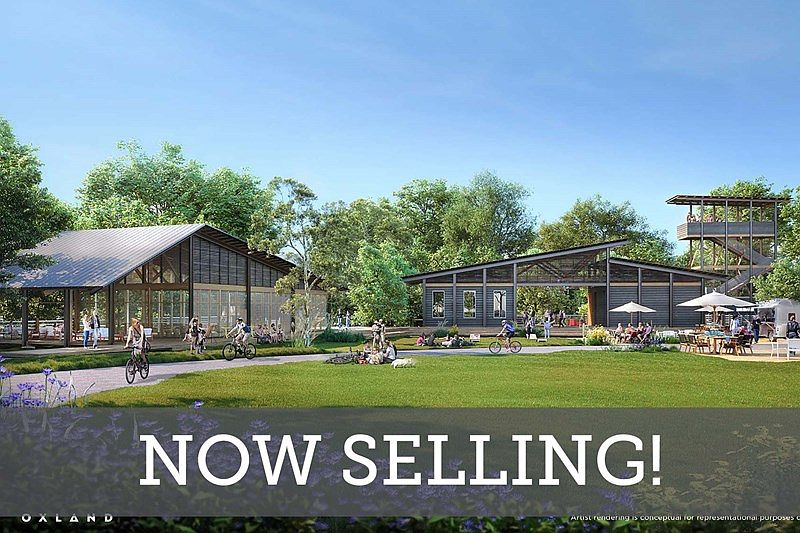Let your design and décor inspirations come alive in the beautiful Blass by David Weekley Homes floor plan. Leave the outside world behind and lavish in the everyday elegance of your Owner’s Retreat, featuring a serene en suite bathroom and a deluxe walk-in closet.
Each junior bedroom provides privacy, personality, and plenty of room to grow. Explore the boundless potential of the open-concept family room, dining space, and gourmet kitchen on the first floor along with guest bedroom and bath perfect for family and friends to stay the night or use as a private home office.
New construction
Special offer
$549,990
4701 Maxwell Dr, McKinney, TX 75071
4beds
2,133sqft
Single Family Residence
Built in 2025
3,598 sqft lot
$537,000 Zestimate®
$258/sqft
$90/mo HOA
What's special
Dining spacePrivate home officeDeluxe walk-in closetGourmet kitchenEn suite bathroomGuest bedroomJunior bedroom
- 43 days
- on Zillow |
- 86 |
- 0 |
Zillow last checked: 7 hours ago
Listing updated: May 07, 2025 at 09:10pm
Listed by:
Jimmy Rado 0221720 877-933-5539,
David M. Weekley 877-933-5539
Source: NTREIS,MLS#: 20928860
Travel times
Schedule tour
Select your preferred tour type — either in-person or real-time video tour — then discuss available options with the builder representative you're connected with.
Select a date
Facts & features
Interior
Bedrooms & bathrooms
- Bedrooms: 4
- Bathrooms: 3
- Full bathrooms: 3
Primary bedroom
- Level: Second
- Dimensions: 14 x 17
Bedroom
- Level: Second
- Dimensions: 10 x 10
Bedroom
- Level: First
- Dimensions: 10 x 11
Bedroom
- Level: Second
- Dimensions: 11 x 12
Dining room
- Level: First
- Dimensions: 13 x 12
Game room
- Level: Second
- Dimensions: 13 x 14
Kitchen
- Features: Kitchen Island, Walk-In Pantry
- Level: First
- Dimensions: 21 x 13
Living room
- Level: First
- Dimensions: 18 x 14
Utility room
- Level: Second
- Dimensions: 6 x 6
Appliances
- Included: Dishwasher, Gas Cooktop, Disposal, Microwave
Features
- Central Vacuum, Decorative/Designer Lighting Fixtures, Cable TV, Wired for Sound
- Flooring: Carpet, Ceramic Tile, Laminate
- Has basement: No
- Has fireplace: No
Interior area
- Total interior livable area: 2,133 sqft
Video & virtual tour
Property
Parking
- Total spaces: 2
- Parking features: Door-Multi
- Attached garage spaces: 2
Features
- Levels: Two
- Stories: 2
- Pool features: None
Lot
- Size: 3,598 sqft
- Dimensions: 40 x 90
Details
- Parcel number: 0
- Special conditions: Builder Owned
Construction
Type & style
- Home type: SingleFamily
- Architectural style: Craftsman,Contemporary/Modern,Detached
- Property subtype: Single Family Residence
Materials
- Brick
Condition
- New construction: Yes
- Year built: 2025
Details
- Builder name: David Weekley Homes
Utilities & green energy
- Sewer: Public Sewer
- Water: Public
- Utilities for property: Sewer Available, Water Available, Cable Available
Community & HOA
Community
- Subdivision: Painted Tree Woodland West - Village
HOA
- Has HOA: Yes
- Services included: Association Management
- HOA fee: $270 quarterly
- HOA name: CCMC
- HOA phone: 469-246-3500
Location
- Region: Mckinney
Financial & listing details
- Price per square foot: $258/sqft
- Date on market: 5/7/2025
About the community
PoolPlaygroundGolfCoursePark+ 2 more
New construction homes from award-winning builder David Weekley Homes are now selling in Painted Tree Woodland West - Village! Located in McKinney, Texas, this vibrant community features open-concept homes situated on 40-foot homesites. Here, you can experience top-quality craftsmanship from a top Dallas/Ft. Worth home builder and delight in amenities, such as:Community pools; Playgrounds, parks and lake; Community gathering space with fire pit; Robust trail system for hiking and biking; Food truck park
Mortgage Payments as Low as 4.99% for the First Year!
Mortgage Payments as Low as 4.99% for the First Year! Offer valid March, 19, 2025 to July, 1, 2025.Source: David Weekley Homes

