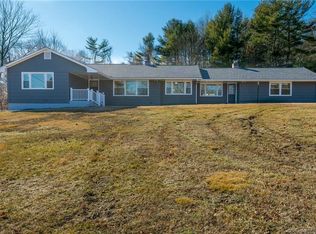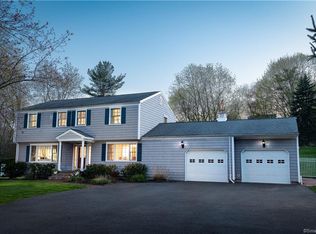Sold for $775,000 on 05/20/24
$775,000
4701 Madison Avenue, Trumbull, CT 06611
4beds
3,123sqft
Single Family Residence
Built in 1966
1.01 Acres Lot
$858,200 Zestimate®
$248/sqft
$4,856 Estimated rent
Home value
$858,200
$772,000 - $953,000
$4,856/mo
Zestimate® history
Loading...
Owner options
Explore your selling options
What's special
Both interior and exterior spaces are well-suited for family living as they are for gracious entertaining in this beautifully appointed, expanded and remodeled 4 bedroom, 3 bathroom Raised Ranch on over an acre of mature landscaped grounds. The heart of the home offers a chef's-dream remodeled kitchen with Maple Shaker Cabinets, Carrera Marble Countertops and stainless steel appliances, this space was designed to showcase the allure of the park-like property with a huge dining room decked out with soaring cathedral ceilings and a wall of windows plus access to a deck! Finishing out the main level with gleaming hardwood flooring throughout is a sun-kissed living room with a fireplace, a full remodeled bathroom and the primary bedroom with an enviable, remodeled bathroom boasting a his and hers sinks. The lower levels offers a family room with a fireplace, the 4th bedroom, the 3rd, fully remodeled bathroom, a laundry and access to the 2 car garage. You will love the maintenance-free exterior with Hardie Board Siding, Azek trim and Marvin windows. And there's more good news...the house is on gas heat and has Central Air!
Zillow last checked: 8 hours ago
Listing updated: October 01, 2024 at 12:30am
Listed by:
The Kasey Team at Century 21 AllPoints,
Karin Stocknoff 203-209-2468,
Century 21 AllPoints Realty 203-378-0210
Bought with:
Kristin Egmont, RES.0763945
Keller Williams Realty
Source: Smart MLS,MLS#: 24004908
Facts & features
Interior
Bedrooms & bathrooms
- Bedrooms: 4
- Bathrooms: 3
- Full bathrooms: 3
Primary bedroom
- Features: Full Bath, Hardwood Floor
- Level: Main
- Area: 200.64 Square Feet
- Dimensions: 13.2 x 15.2
Bedroom
- Features: Hardwood Floor
- Level: Main
- Area: 165.41 Square Feet
- Dimensions: 11.9 x 13.9
Bedroom
- Features: Hardwood Floor
- Level: Main
- Area: 121.54 Square Feet
- Dimensions: 10.3 x 11.8
Bedroom
- Features: Hardwood Floor
- Level: Lower
- Area: 182.5 Square Feet
- Dimensions: 12.5 x 14.6
Dining room
- Features: Cathedral Ceiling(s), Hardwood Floor
- Level: Main
- Area: 247.97 Square Feet
- Dimensions: 13.7 x 18.1
Family room
- Features: Fireplace, Hardwood Floor
- Level: Lower
- Area: 248.71 Square Feet
- Dimensions: 11.9 x 20.9
Kitchen
- Features: Remodeled, Hardwood Floor
- Level: Main
- Area: 198.77 Square Feet
- Dimensions: 13.9 x 14.3
Living room
- Features: Fireplace, Hardwood Floor
- Level: Main
- Area: 293.18 Square Feet
- Dimensions: 13.7 x 21.4
Office
- Features: Hardwood Floor
- Level: Main
- Area: 134.64 Square Feet
- Dimensions: 10.2 x 13.2
Heating
- Forced Air, Natural Gas
Cooling
- Central Air
Appliances
- Included: Oven/Range, Microwave, Range Hood, Refrigerator, Dishwasher, Gas Water Heater, Water Heater
- Laundry: Lower Level
Features
- Basement: Full,Heated,Finished,Garage Access,Apartment,Cooled,Interior Entry
- Attic: Storage,Pull Down Stairs
- Number of fireplaces: 2
Interior area
- Total structure area: 3,123
- Total interior livable area: 3,123 sqft
- Finished area above ground: 1,719
- Finished area below ground: 1,404
Property
Parking
- Total spaces: 2
- Parking features: Attached
- Attached garage spaces: 2
Features
- Patio & porch: Deck
- Exterior features: Rain Gutters, Lighting
Lot
- Size: 1.01 Acres
- Features: Level
Details
- Parcel number: 389654
- Zoning: Res
Construction
Type & style
- Home type: SingleFamily
- Architectural style: Ranch
- Property subtype: Single Family Residence
Materials
- HardiPlank Type
- Foundation: Concrete Perimeter, Raised
- Roof: Asphalt
Condition
- New construction: No
- Year built: 1966
Utilities & green energy
- Sewer: Public Sewer
- Water: Public
Community & neighborhood
Community
- Community features: Basketball Court, Golf, Health Club, Library, Medical Facilities, Private School(s), Pool, Tennis Court(s)
Location
- Region: Trumbull
Price history
| Date | Event | Price |
|---|---|---|
| 5/20/2024 | Sold | $775,000+7.7%$248/sqft |
Source: | ||
| 3/23/2024 | Listed for sale | $719,900+39.8%$231/sqft |
Source: | ||
| 7/6/2017 | Sold | $515,000-2.8%$165/sqft |
Source: | ||
| 5/27/2017 | Pending sale | $529,900$170/sqft |
Source: Higgins Group Real Estate #99176016 | ||
| 3/11/2017 | Price change | $529,900-15.8%$170/sqft |
Source: Higgins Group Real Estate #99176016 | ||
Public tax history
| Year | Property taxes | Tax assessment |
|---|---|---|
| 2025 | $13,141 +2.9% | $357,630 |
| 2024 | $12,770 +1.6% | $357,630 |
| 2023 | $12,566 +1.6% | $357,630 |
Find assessor info on the county website
Neighborhood: Tashua
Nearby schools
GreatSchools rating
- 9/10Jane Ryan SchoolGrades: K-5Distance: 1 mi
- 7/10Madison Middle SchoolGrades: 6-8Distance: 0.3 mi
- 10/10Trumbull High SchoolGrades: 9-12Distance: 2.8 mi
Schools provided by the listing agent
- Middle: Madison
- High: Trumbull
Source: Smart MLS. This data may not be complete. We recommend contacting the local school district to confirm school assignments for this home.

Get pre-qualified for a loan
At Zillow Home Loans, we can pre-qualify you in as little as 5 minutes with no impact to your credit score.An equal housing lender. NMLS #10287.
Sell for more on Zillow
Get a free Zillow Showcase℠ listing and you could sell for .
$858,200
2% more+ $17,164
With Zillow Showcase(estimated)
$875,364
