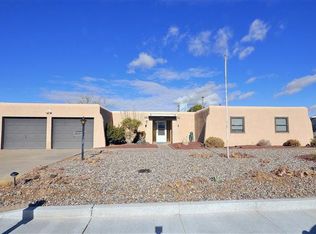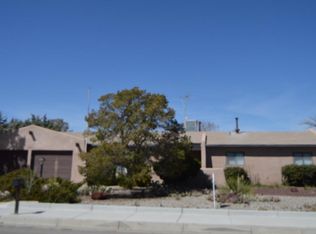Sold
Price Unknown
4701 Leon Grande Ave SE, Rio Rancho, NM 87124
3beds
1,538sqft
Single Family Residence
Built in 1974
0.25 Acres Lot
$321,000 Zestimate®
$--/sqft
$1,850 Estimated rent
Home value
$321,000
$289,000 - $356,000
$1,850/mo
Zestimate® history
Loading...
Owner options
Explore your selling options
What's special
This exceptional property has it all--style, space, and modern upgrades throughout! Featuring 3 spacious bedrooms, 2 beautifully updated bathrooms, and an oversized 2-car garage with a deep sink and backyard access, this home is designed for both convenience and comfort. Enjoy peace of mind with a newer TPO roof, and appreciate the sleek, contemporary feel of stainless-steel appliances, top-tier granite countertops, and custom cabinetry in the kitchen. From the newer flooring to the updated windows, doors, and fixtures, every detail has been thoughtfully updated to meet today's standards. With refrigerated air for ultimate comfort and a floor plan that's perfect for entertaining or family gatherings, this home truly has it all!
Zillow last checked: 8 hours ago
Listing updated: June 19, 2025 at 01:40pm
Listed by:
J. Vance Kabella 505-315-5797,
Coldwell Banker Legacy
Bought with:
Suzan E Smith, REC20230876
Realty One Group Concierge
Source: SWMLS,MLS#: 1073967
Facts & features
Interior
Bedrooms & bathrooms
- Bedrooms: 3
- Bathrooms: 2
- Full bathrooms: 1
- 3/4 bathrooms: 1
Primary bedroom
- Level: Main
- Area: 156
- Dimensions: 13 x 12
Bedroom 2
- Level: Main
- Area: 169
- Dimensions: 13 x 13
Bedroom 3
- Level: Main
- Area: 156
- Dimensions: 13 x 12
Kitchen
- Level: Main
- Area: 154
- Dimensions: 14 x 11
Living room
- Level: Main
- Area: 252
- Dimensions: 18 x 14
Heating
- Central, Forced Air
Cooling
- Refrigerated
Appliances
- Included: Dishwasher, Free-Standing Gas Range, Disposal, Refrigerator
- Laundry: Washer Hookup, Dryer Hookup, ElectricDryer Hookup
Features
- Ceiling Fan(s), Main Level Primary
- Flooring: Carpet, Vinyl
- Windows: Sliding, Vinyl
- Has basement: No
- Has fireplace: No
Interior area
- Total structure area: 1,538
- Total interior livable area: 1,538 sqft
Property
Parking
- Total spaces: 2
- Parking features: Garage
- Garage spaces: 2
Accessibility
- Accessibility features: None
Features
- Levels: One
- Stories: 1
- Exterior features: Fence
- Fencing: Back Yard
- Has view: Yes
Lot
- Size: 0.25 Acres
- Features: Landscaped, Trees, Views
Details
- Parcel number: R024609
- Zoning description: R-1
Construction
Type & style
- Home type: SingleFamily
- Architectural style: Custom,Pueblo
- Property subtype: Single Family Residence
Materials
- Frame, Stucco
- Roof: Flat
Condition
- Resale
- New construction: No
- Year built: 1974
Utilities & green energy
- Electric: None
- Sewer: Public Sewer
- Water: Public
- Utilities for property: Electricity Connected, Natural Gas Connected, Sewer Connected, Water Connected
Green energy
- Energy generation: None
Community & neighborhood
Location
- Region: Rio Rancho
Other
Other facts
- Listing terms: Conventional,FHA,VA Loan
- Road surface type: Asphalt
Price history
| Date | Event | Price |
|---|---|---|
| 1/15/2025 | Sold | -- |
Source: | ||
| 11/28/2024 | Pending sale | $335,000$218/sqft |
Source: | ||
| 11/14/2024 | Listed for sale | $335,000+12%$218/sqft |
Source: | ||
| 2/2/2022 | Sold | -- |
Source: | ||
| 12/28/2021 | Pending sale | $299,000$194/sqft |
Source: | ||
Public tax history
| Year | Property taxes | Tax assessment |
|---|---|---|
| 2025 | $3,258 -0.3% | $93,370 +3% |
| 2024 | $3,267 -1.3% | $90,651 -1% |
| 2023 | $3,312 +109.8% | $91,565 +112% |
Find assessor info on the county website
Neighborhood: 87124
Nearby schools
GreatSchools rating
- 5/10Rio Rancho Elementary SchoolGrades: K-5Distance: 0.4 mi
- 7/10Rio Rancho Middle SchoolGrades: 6-8Distance: 2.2 mi
- 7/10Rio Rancho High SchoolGrades: 9-12Distance: 1.6 mi
Get a cash offer in 3 minutes
Find out how much your home could sell for in as little as 3 minutes with a no-obligation cash offer.
Estimated market value$321,000
Get a cash offer in 3 minutes
Find out how much your home could sell for in as little as 3 minutes with a no-obligation cash offer.
Estimated market value
$321,000

