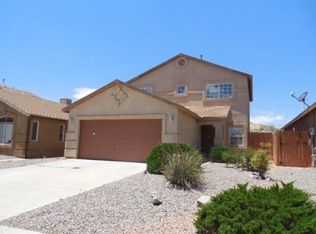Enjoy beautiful mountain views & easy living in this cul-de-sac property with Pro-panel Roof, Vinyl Windows, New water heater, & Refrigerated air. Kitchen features Formica counters, peninsula w/bar seating, & open to dining/living area. Gas Fireplace & niche create versatile family hub connected to al fresco dining in backyard. 2 living areas. Tile, natural light, & ceiling fans throughout. Vaulted ceilings, track lighting, arches, & niches add luxury style. Step outside to enjoy a quiet moment from the primary bedroom. Ensuite bath w/double sink vanity, & lots of storage. Private, walled, xeriscaped backyard, w/access & tons of landscaping potential w/mature trees & incredible vistas. Custom portico & covered flagstone patio. Oversized lot backs to open space, hiking, & biking trails.
This property is off market, which means it's not currently listed for sale or rent on Zillow. This may be different from what's available on other websites or public sources.
