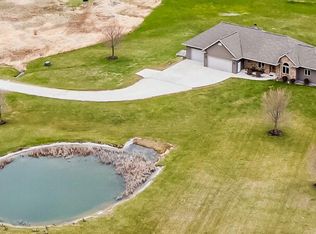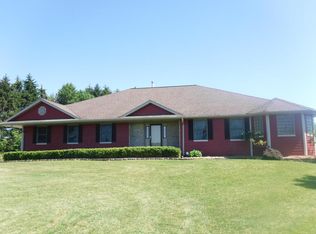Claim your piece of the country with this 2.99 acre lot, complete with windmill, pond, picnic shelter, shed, and home generator. This 5 bedroom ranch boasts a gas fireplace, 4 car garage with easy access to the back yard, stairs form the garage to the basement, and in-floor heat in the basement. Schedule a showing today to experience this place first hand!
This property is off market, which means it's not currently listed for sale or rent on Zillow. This may be different from what's available on other websites or public sources.


