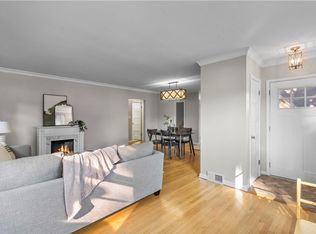Sold for $274,000
$274,000
4701 Franklin Ave, Des Moines, IA 50310
3beds
1,367sqft
Single Family Residence
Built in 1945
10,497.96 Square Feet Lot
$278,900 Zestimate®
$200/sqft
$1,621 Estimated rent
Home value
$278,900
$265,000 - $293,000
$1,621/mo
Zestimate® history
Loading...
Owner options
Explore your selling options
What's special
Welcome to a charming Beaverdale Brick with an array of unique features that make it truly special. This picturesque property is a perfect blend of classic character with modern amenities. This home has timeless curb appeal and showcases the enduring charm of the neighborhood. The spacious backyard is a gardener's dream, boasting big perennial gardens featured in Better Homes & Gardens. A single attached garage with a new door provides convenience. Step inside to a warm and inviting living room with all refinished original wood floors, all new trim work, and a wood-burning fireplace. The updated kitchen offers beautiful new wood cabinetry and modern amenities. Two bedrooms on the main level continue the refinished hardwood and updated trim work making them warm and cozy. The 3rd bedroom features brand new carpet. Large entertaining space upstairs is perfect for a tv room or an office. This home offers almost 1,400 sq ft of finished living space! The perennial gardens are a true highlight, offering a stunning backdrop for outdoor entertaining and relaxation. Located in the desirable Beaverdale neighborhood, this home is conveniently close to schools, parks, Snooky's Ice Cream shop, and other shopping. The neighborhood's vibrant social scene includes annual events and festivals that celebrate the Beaverdale spirit. On the route of the Fall Parade. Nearby parks and green spaces provide opportunities for outdoor recreation. Beaverdale Bricks don't last long!
Zillow last checked: 8 hours ago
Listing updated: March 12, 2024 at 12:27pm
Listed by:
Mary Davis 515-669-8188,
Realty ONE Group Impact
Bought with:
Nora Crosthwaite
Realty ONE Group Impact
Source: DMMLS,MLS#: 683149 Originating MLS: Des Moines Area Association of REALTORS
Originating MLS: Des Moines Area Association of REALTORS
Facts & features
Interior
Bedrooms & bathrooms
- Bedrooms: 3
- Bathrooms: 1
- Full bathrooms: 1
- Main level bedrooms: 2
Heating
- Forced Air, Gas, Natural Gas
Cooling
- Central Air
Appliances
- Included: Dishwasher, Microwave, Refrigerator, See Remarks, Stove
Features
- Dining Area, Window Treatments
- Flooring: Carpet, Hardwood, Vinyl
- Basement: Unfinished
- Number of fireplaces: 1
- Fireplace features: Wood Burning
Interior area
- Total structure area: 1,367
- Total interior livable area: 1,367 sqft
Property
Parking
- Total spaces: 1
- Parking features: Attached, Garage, One Car Garage
- Attached garage spaces: 1
Features
- Levels: One and One Half
- Stories: 1
- Patio & porch: Deck
- Exterior features: Deck, Fence
- Fencing: Chain Link,Partial
Lot
- Size: 10,497 sqft
- Dimensions: 55 x 190
- Features: Corner Lot
Details
- Parcel number: 10006200000000
- Zoning: Res
Construction
Type & style
- Home type: SingleFamily
- Architectural style: One and One Half Story
- Property subtype: Single Family Residence
Materials
- Brick
- Foundation: Block
- Roof: Asphalt,Shingle
Condition
- Year built: 1945
Utilities & green energy
- Sewer: Public Sewer
- Water: Public
Community & neighborhood
Location
- Region: Des Moines
Other
Other facts
- Listing terms: Cash,Conventional,FHA,VA Loan
- Road surface type: Concrete
Price history
| Date | Event | Price |
|---|---|---|
| 3/12/2024 | Sold | $274,000+3.4%$200/sqft |
Source: | ||
| 2/9/2024 | Pending sale | $264,900$194/sqft |
Source: | ||
| 1/3/2024 | Price change | $264,900-3.6%$194/sqft |
Source: | ||
| 11/1/2023 | Price change | $274,900-3.5%$201/sqft |
Source: | ||
| 10/6/2023 | Listed for sale | $284,900$208/sqft |
Source: | ||
Public tax history
| Year | Property taxes | Tax assessment |
|---|---|---|
| 2024 | $4,040 -6.1% | $222,800 |
| 2023 | $4,304 +0.8% | $222,800 +16.3% |
| 2022 | $4,270 +2.1% | $191,500 |
Find assessor info on the county website
Neighborhood: Beaverdale
Nearby schools
GreatSchools rating
- 6/10Perkins Elementary SchoolGrades: K-5Distance: 0.3 mi
- 5/10Merrill Middle SchoolGrades: 6-8Distance: 2 mi
- 4/10Roosevelt High SchoolGrades: 9-12Distance: 1.3 mi
Schools provided by the listing agent
- District: Des Moines Independent
Source: DMMLS. This data may not be complete. We recommend contacting the local school district to confirm school assignments for this home.
Get pre-qualified for a loan
At Zillow Home Loans, we can pre-qualify you in as little as 5 minutes with no impact to your credit score.An equal housing lender. NMLS #10287.
Sell with ease on Zillow
Get a Zillow Showcase℠ listing at no additional cost and you could sell for —faster.
$278,900
2% more+$5,578
With Zillow Showcase(estimated)$284,478
