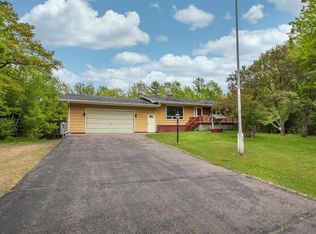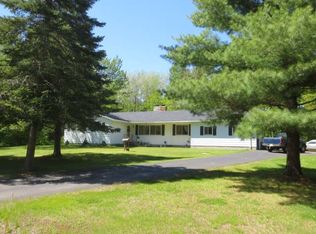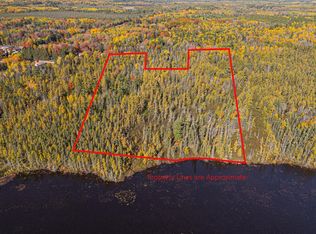Sold for $140,000
$140,000
4701 E Balsam Ln, Rhinelander, WI 54501
2beds
1,670sqft
Single Family Residence
Built in ----
1.2 Acres Lot
$152,800 Zestimate®
$84/sqft
$1,385 Estimated rent
Home value
$152,800
$121,000 - $185,000
$1,385/mo
Zestimate® history
Loading...
Owner options
Explore your selling options
What's special
Located just north of Rhinelander is this country home with 2-bedroom and one bath situated on a nicely wooded 1.2-acre lot on a dead-end paved town road. This year-round home has natural gas forced air heat, central air, large attached heated garage with workshop, 26X48 pole building with vinyl siding and a detached vinyl sided 24X16 garage with attached 11X16 storage room. This is an ideal property for the person that needs lots of garage and storage space or a workshop. The main level has a large recreation room with bar area, bonus room, utility room and storage areas. The living area has a 14X20 three season room that walks out to a screened-in porch overlooking the wooded back yard. If you are looking for an affordable country home just minutes from shopping, dining, schools and medical facilities, call today for a personal showing of this property.
Zillow last checked: 8 hours ago
Listing updated: July 09, 2025 at 04:24pm
Listed by:
SCOTT FREIMUTH 715-282-7130,
NORWISREALTY.COM LLC
Bought with:
AVA SCHIDER, 89209 - 94
FLANDERS REALTY GROUP
Source: GNMLS,MLS#: 209764
Facts & features
Interior
Bedrooms & bathrooms
- Bedrooms: 2
- Bathrooms: 1
- Full bathrooms: 1
Bedroom
- Level: Second
- Dimensions: 15'6x9
Bedroom
- Level: Second
- Dimensions: 12x8
Bathroom
- Level: Second
Bonus room
- Level: First
- Dimensions: 17x13'6
Dining room
- Level: Second
- Dimensions: 10x8'6
Entry foyer
- Level: First
- Dimensions: 6x4'6
Kitchen
- Level: Second
- Dimensions: 10x8
Laundry
- Level: First
- Dimensions: 12x4
Living room
- Level: Second
- Dimensions: 16'6x13'6
Other
- Level: First
- Dimensions: 9'6x6
Other
- Level: First
- Dimensions: 13'6x10'6
Recreation
- Level: First
- Dimensions: 18x16'6
Other
- Level: Second
- Dimensions: 20x14
Utility room
- Level: First
- Dimensions: 8'6x8'6
Workshop
- Level: First
- Dimensions: 30x9
Heating
- Baseboard, Electric, Forced Air, Natural Gas, Space Heater
Cooling
- Central Air
Appliances
- Included: Dryer, Gas Oven, Gas Range, Gas Water Heater, Refrigerator, Washer
- Laundry: Main Level
Features
- Ceiling Fan(s), Cable TV
- Flooring: Carpet, Concrete, Ceramic Tile
- Has fireplace: No
- Fireplace features: None
Interior area
- Total structure area: 1,670
- Total interior livable area: 1,670 sqft
- Finished area above ground: 2,363
- Finished area below ground: 0
Property
Parking
- Total spaces: 1
- Parking features: Attached, Detached, Garage, One Car Garage, Two Car Garage, Heated Garage, Storage, Driveway
- Attached garage spaces: 1
- Has uncovered spaces: Yes
Features
- Levels: Two
- Stories: 2
- Patio & porch: Covered, Deck
- Exterior features: Deck, Out Building(s), Shed, Gravel Driveway
- Frontage length: 0,0
Lot
- Size: 1.20 Acres
- Dimensions: 200 x 260
- Features: Dead End, Level, Private, Rural Lot, Secluded, Wooded
Details
- Additional structures: Garage(s), Shed(s)
- Parcel number: PL58110
- Zoning description: Residential
Construction
Type & style
- Home type: SingleFamily
- Architectural style: Two Story
- Property subtype: Single Family Residence
Materials
- Frame, Concrete, Vinyl Siding
- Foundation: Block
- Roof: Composition,Shingle
Utilities & green energy
- Electric: Circuit Breakers
- Sewer: County Septic Maintenance Program - Yes, Other
- Water: Driven Well, Well
- Utilities for property: Cable Available
Community & neighborhood
Community
- Community features: Shopping
Location
- Region: Rhinelander
Other
Other facts
- Ownership: Fee Simple
- Road surface type: Paved
Price history
| Date | Event | Price |
|---|---|---|
| 12/6/2024 | Sold | $140,000-17.6%$84/sqft |
Source: | ||
| 11/13/2024 | Contingent | $169,900$102/sqft |
Source: | ||
| 11/9/2024 | Listed for sale | $169,900$102/sqft |
Source: | ||
Public tax history
| Year | Property taxes | Tax assessment |
|---|---|---|
| 2024 | $857 +8.5% | $77,400 |
| 2023 | $789 +3.8% | $77,400 |
| 2022 | $760 -41.9% | $77,400 |
Find assessor info on the county website
Neighborhood: 54501
Nearby schools
GreatSchools rating
- 5/10Central Elementary SchoolGrades: PK-5Distance: 2.8 mi
- 5/10James Williams Middle SchoolGrades: 6-8Distance: 2.1 mi
- 6/10Rhinelander High SchoolGrades: 9-12Distance: 2.2 mi
Schools provided by the listing agent
- Middle: ON J. Williams
- High: ON Rhinelander
Source: GNMLS. This data may not be complete. We recommend contacting the local school district to confirm school assignments for this home.

Get pre-qualified for a loan
At Zillow Home Loans, we can pre-qualify you in as little as 5 minutes with no impact to your credit score.An equal housing lender. NMLS #10287.


