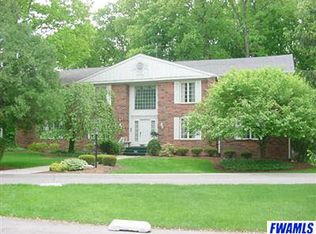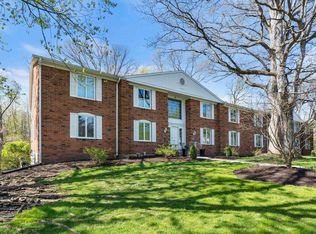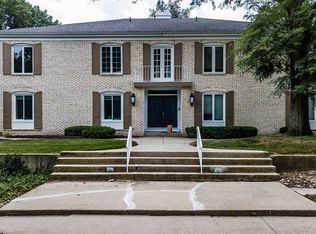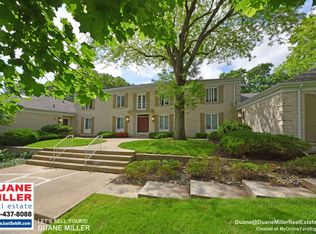Closed
$349,900
4701 Covington Rd APT 29, Fort Wayne, IN 46804
2beds
2,126sqft
Condominium
Built in 1960
-- sqft lot
$348,800 Zestimate®
$--/sqft
$2,151 Estimated rent
Home value
$348,800
$324,000 - $377,000
$2,151/mo
Zestimate® history
Loading...
Owner options
Explore your selling options
What's special
Ready for the easy life? Enjoy this upscale move-in ready first floor condo with elevator lift. Nestled in the perfect location convenient to FWCC, downtown, shopping & restaurants yet privacy abounds with a peaceful, nature-filled setting. Completely remodeled and upgraded by the current owners, this gem features newer everything & all appliances convey. Boasting over 2000 sq ft, this condo offers 2 large bedrooms (Queen size murphy bed in 2nd bedroom conveys) and a den which has a door so it could easily be used as a 3rd bedroom. The spacious primary suite offers an impressive closet and even better ensuite with heated flooring & a separate water closet. The GR has a fireplace and the built-in bar comes with 2 wine fridges and has room for 250 bottles of wine! The enclosed back porch offers additional space and opens out to the newer composite deck. 2 designated parking spots AND a 12 x 8 storage unit are located in the secure underground parking garage. The mechanicals are 4 years old. In-unit washer and dryer & folding table in the laundry room. HOA dues cover common area expenses/grass/snow/flowers/asphalt/general repairs & roofs.
Zillow last checked: 8 hours ago
Listing updated: August 03, 2023 at 06:38pm
Listed by:
Jodi Skowronek Cell:260-438-1201,
North Eastern Group Realty
Bought with:
Andy W Zoda, RB14028342
Coldwell Banker Real Estate Gr
Source: IRMLS,MLS#: 202321659
Facts & features
Interior
Bedrooms & bathrooms
- Bedrooms: 2
- Bathrooms: 2
- Full bathrooms: 2
- Main level bedrooms: 2
Bedroom 1
- Level: Main
Bedroom 2
- Level: Main
Kitchen
- Level: Main
- Area: 150
- Dimensions: 15 x 10
Living room
- Level: Main
- Area: 484
- Dimensions: 22 x 22
Office
- Level: Main
- Area: 210
- Dimensions: 15 x 14
Heating
- Electric, High Efficiency Furnace
Cooling
- Central Air
Appliances
- Included: Disposal, Range/Oven Hook Up Elec, Dishwasher, Microwave, Refrigerator, Washer, Washer/Dryer Stacked, Oven-Built-In, Electric Oven, Electric Range, Electric Water Heater, Water Softener Owned
- Laundry: Electric Dryer Hookup, Main Level
Features
- 1st Bdrm En Suite, Bar, Breakfast Bar, Walk-In Closet(s), Countertops-Solid Surf, Elevator, Entrance Foyer, Kitchen Island, Open Floorplan, Double Vanity, Wet Bar, Stand Up Shower, Tub/Shower Combination, Main Level Bedroom Suite, Great Room
- Flooring: Carpet, Laminate
- Basement: Exterior Entry
- Number of fireplaces: 1
- Fireplace features: Living Room
Interior area
- Total structure area: 2,126
- Total interior livable area: 2,126 sqft
- Finished area above ground: 2,126
- Finished area below ground: 0
Property
Parking
- Total spaces: 2
- Parking features: Attached, Garage Door Opener, Asphalt
- Attached garage spaces: 2
- Has uncovered spaces: Yes
Features
- Levels: One
- Stories: 1
- Patio & porch: Deck, Enclosed
Lot
- Features: Planned Unit Development, City/Town/Suburb, Landscaped
Details
- Parcel number: 021217127032.000074
Construction
Type & style
- Home type: Condo
- Property subtype: Condominium
Materials
- Brick
Condition
- New construction: No
- Year built: 1960
Utilities & green energy
- Sewer: City
- Water: City
Community & neighborhood
Security
- Security features: Smoke Detector(s)
Location
- Region: Fort Wayne
- Subdivision: Covington Club
HOA & financial
HOA
- Has HOA: Yes
- HOA fee: $450 monthly
Other
Other facts
- Listing terms: Cash,Contract,Conventional,FHA,VA Loan
Price history
| Date | Event | Price |
|---|---|---|
| 8/3/2023 | Sold | $349,900 |
Source: | ||
| 7/5/2023 | Pending sale | $349,900 |
Source: | ||
| 6/23/2023 | Listed for sale | $349,900+141.3% |
Source: | ||
| 12/15/2017 | Sold | $145,000-9.4% |
Source: | ||
| 10/19/2017 | Listed for sale | $160,000$75/sqft |
Source: Recht and Recht #201747602 Report a problem | ||
Public tax history
| Year | Property taxes | Tax assessment |
|---|---|---|
| 2024 | $1,962 -7.7% | $346,500 +92.9% |
| 2023 | $2,125 +11.6% | $179,600 -5.1% |
| 2022 | $1,904 -3.4% | $189,300 +10.8% |
Find assessor info on the county website
Neighborhood: 46804
Nearby schools
GreatSchools rating
- 4/10Indian Village Elementary SchoolGrades: PK-5Distance: 1.4 mi
- 4/10Kekionga Middle SchoolGrades: 6-8Distance: 1.6 mi
- 2/10South Side High SchoolGrades: 9-12Distance: 3.4 mi
Schools provided by the listing agent
- Elementary: Lindley
- Middle: Portage
- High: Wayne
- District: Fort Wayne Community
Source: IRMLS. This data may not be complete. We recommend contacting the local school district to confirm school assignments for this home.

Get pre-qualified for a loan
At Zillow Home Loans, we can pre-qualify you in as little as 5 minutes with no impact to your credit score.An equal housing lender. NMLS #10287.



