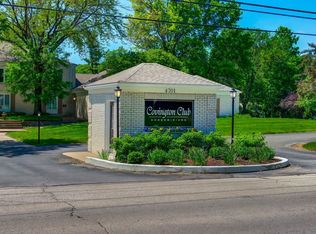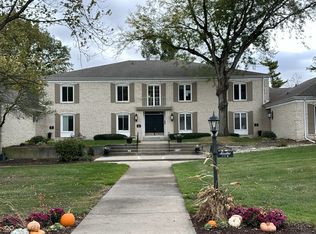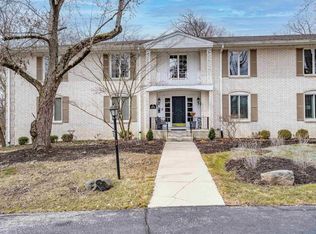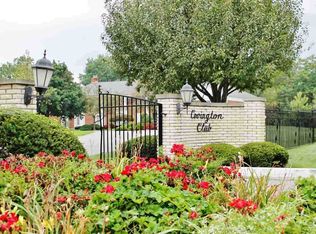Closed
$235,000
4701 Covington Rd APT 24, Fort Wayne, IN 46804
2beds
2,200sqft
Condominium
Built in 1960
-- sqft lot
$238,600 Zestimate®
$--/sqft
$2,204 Estimated rent
Home value
$238,600
$217,000 - $262,000
$2,204/mo
Zestimate® history
Loading...
Owner options
Explore your selling options
What's special
Exciting News! This stunning lower unit is spacious with a touch of elegance and is move in ready. Featuring a fully handicap assessable unit with a service elevator and two parking spaces in the lower level garage. The perfect blend of comfort and style with an abundance of natural light warming the living space creating a welcoming atmosphere that is ideal for unwinding and relaxing. Another fantastic highlight is the chef's kitchen complete with high-end appliances. Adjacent to the kitchen is a formal dining room, perfect for hosting unforgettable gatherings and creating lasting memories with your loved ones. Two generously sized bedrooms, and two bathrooms for added privacy and convenience, this home has everything you need for a comfortable lifestyle. The versatile den offers the option of privacy with an elegant pocket door. With this unit you are fortunate and have a great private patio and rear private entrance off the sunroom that brings an element of surprise. The location is another great feature near shopping at Jefferson Point, emergency facilities, and entertainment at the hottest place in town, Electric Works, plus you're close to the Fort Wayne Airport. Don't miss out on this incredible opportunity to own a luxurious well-maintained home in this upscale condominium with two basement garage spaces & walking trails!
Zillow last checked: 8 hours ago
Listing updated: April 17, 2025 at 12:41pm
Listed by:
Billie Shively Cell:574-527-1533,
eXp Realty, LLC
Bought with:
Susie Carpenter, RB14051075
Coldwell Banker Real Estate Gr
Source: IRMLS,MLS#: 202440232
Facts & features
Interior
Bedrooms & bathrooms
- Bedrooms: 2
- Bathrooms: 2
- Full bathrooms: 2
- Main level bedrooms: 2
Bedroom 1
- Level: Main
Bedroom 2
- Level: Main
Dining room
- Level: Main
- Area: 168
- Dimensions: 12 x 14
Kitchen
- Level: Main
- Area: 150
- Dimensions: 15 x 10
Living room
- Level: Main
- Area: 650
- Dimensions: 26 x 25
Office
- Level: Main
- Area: 225
- Dimensions: 15 x 15
Heating
- Electric, Forced Air
Cooling
- Central Air
Appliances
- Included: Disposal, Range/Oven Hook Up Elec, Dishwasher, Refrigerator, Washer, Dryer-Electric, Electric Oven, Electric Range
- Laundry: Electric Dryer Hookup, Main Level, Washer Hookup
Features
- Countertops-Solid Surf, Eat-in Kitchen, Elevator, Entrance Foyer, Natural Woodwork, Pantry, Trash Chutes, Wet Bar, Tub and Separate Shower, Main Level Bedroom Suite, Formal Dining Room, Great Room
- Flooring: Hardwood, Tile
- Doors: Pocket Doors
- Basement: Unfinished,Concrete
- Has fireplace: No
- Fireplace features: None
Interior area
- Total structure area: 2,200
- Total interior livable area: 2,200 sqft
- Finished area above ground: 2,200
- Finished area below ground: 0
Property
Parking
- Total spaces: 2
- Parking features: Basement, Garage Door Opener, Heated Garage, Asphalt
- Attached garage spaces: 2
- Has uncovered spaces: Yes
Features
- Levels: One
- Stories: 1
- Patio & porch: Patio, Porch Florida
- Fencing: None
Lot
- Features: Few Trees, City/Town/Suburb, Near Airport, Near Walking Trail
Details
- Parcel number: 021217127025.000074
Construction
Type & style
- Home type: Condo
- Architectural style: Traditional,Other
- Property subtype: Condominium
Materials
- Brick
- Roof: Asphalt
Condition
- New construction: No
- Year built: 1960
Utilities & green energy
- Sewer: City
- Water: City
Community & neighborhood
Community
- Community features: Sidewalks
Location
- Region: Fort Wayne
- Subdivision: Covington Club
HOA & financial
HOA
- Has HOA: Yes
- HOA fee: $4,740 annually
Other
Other facts
- Listing terms: Cash,Conventional,USDA Loan,VA Loan
Price history
| Date | Event | Price |
|---|---|---|
| 4/17/2025 | Sold | $235,000-2.1% |
Source: | ||
| 3/14/2025 | Pending sale | $240,000 |
Source: | ||
| 2/1/2025 | Price change | $240,000-2% |
Source: | ||
| 11/3/2024 | Price change | $245,000-2% |
Source: | ||
| 10/17/2024 | Listed for sale | $250,000-3.8% |
Source: | ||
Public tax history
| Year | Property taxes | Tax assessment |
|---|---|---|
| 2024 | $2,131 -6% | $228,700 +19.8% |
| 2023 | $2,266 +11.7% | $190,900 -5.2% |
| 2022 | $2,029 +3.7% | $201,400 +10.9% |
Find assessor info on the county website
Neighborhood: 46804
Nearby schools
GreatSchools rating
- 4/10Indian Village Elementary SchoolGrades: PK-5Distance: 1.5 mi
- 4/10Kekionga Middle SchoolGrades: 6-8Distance: 1.6 mi
- 2/10South Side High SchoolGrades: 9-12Distance: 3.4 mi
Schools provided by the listing agent
- Elementary: Indian Village
- Middle: Kekionga
- High: South Side
- District: Fort Wayne Community
Source: IRMLS. This data may not be complete. We recommend contacting the local school district to confirm school assignments for this home.
Get pre-qualified for a loan
At Zillow Home Loans, we can pre-qualify you in as little as 5 minutes with no impact to your credit score.An equal housing lender. NMLS #10287.
Sell for more on Zillow
Get a Zillow Showcase℠ listing at no additional cost and you could sell for .
$238,600
2% more+$4,772
With Zillow Showcase(estimated)$243,372



