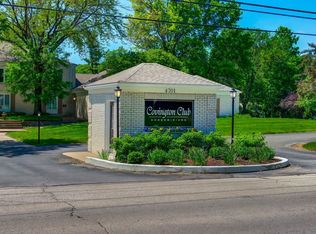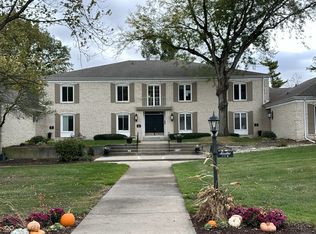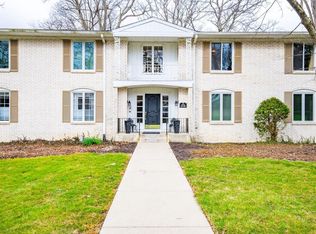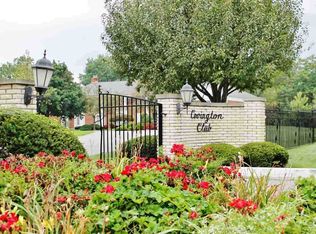Closed
$187,500
4701 Covington Rd APT 18, Fort Wayne, IN 46804
2beds
2,310sqft
Condominium
Built in 1960
-- sqft lot
$189,400 Zestimate®
$--/sqft
$2,106 Estimated rent
Home value
$189,400
$172,000 - $208,000
$2,106/mo
Zestimate® history
Loading...
Owner options
Explore your selling options
What's special
1st Right Contingent Offer accepted **** Check out the new price and incredible value of this popular Covington Club condo!! Enjoy peaceful views of nature from every room. This 2-bedroom 2 full bath condo offers a care-free lifestyle with a spacious great room and dining area that is perfect for entertaining. The relaxing enclosed porch with tree lined views is the perfect place to welcome spring. Garage parking for 2 cars, storage in the lower level and an elevator to carry your groceries and belongings to the upper level is convenient in every season. Note the incredibly generous bedrooms with lots of closet space. Also note the working added bar height counter in the kitchen for the resident chef. This timeless floor plan and community offers the best of daily living for those who are tired of exterior maintenance and yard work but love a beautiful setting to enjoy outdoor space. Note seller is offering buyer concessions.
Zillow last checked: 8 hours ago
Listing updated: September 05, 2025 at 12:15pm
Listed by:
Beth Goldsmith Cell:260-414-9903,
North Eastern Group Realty
Bought with:
Ryan Curtis, RB24001898
Trueblood Real Estate, LLC.
Source: IRMLS,MLS#: 202508004
Facts & features
Interior
Bedrooms & bathrooms
- Bedrooms: 2
- Bathrooms: 2
- Full bathrooms: 2
- Main level bedrooms: 2
Bedroom 1
- Level: Main
Bedroom 2
- Level: Main
Dining room
- Level: Main
- Area: 168
- Dimensions: 14 x 12
Kitchen
- Level: Main
- Area: 140
- Dimensions: 14 x 10
Living room
- Level: Main
- Area: 550
- Dimensions: 22 x 25
Heating
- Electric, Heat Pump
Cooling
- Central Air
Appliances
- Included: Range/Oven Hook Up Elec, Dishwasher, Refrigerator, Washer, Dryer-Electric, Electric Range, Electric Water Heater
- Laundry: Electric Dryer Hookup, Main Level
Features
- Breakfast Bar, Main Level Bedroom Suite
- Flooring: Hardwood, Carpet, Tile
- Basement: Unfinished,Concrete
- Has fireplace: No
- Fireplace features: None
Interior area
- Total structure area: 2,310
- Total interior livable area: 2,310 sqft
- Finished area above ground: 2,310
- Finished area below ground: 0
Property
Parking
- Total spaces: 2
- Parking features: Attached, Garage Door Opener, Asphalt
- Attached garage spaces: 2
- Has uncovered spaces: Yes
Features
- Levels: One
- Stories: 1
- Patio & porch: Enclosed
- Fencing: None
Lot
- Features: Few Trees, City/Town/Suburb, Landscaped
Details
- Parcel number: 021217127019.000074
Construction
Type & style
- Home type: Condo
- Architectural style: Traditional
- Property subtype: Condominium
Materials
- Brick
- Roof: Asphalt
Condition
- New construction: No
- Year built: 1960
Utilities & green energy
- Sewer: Public Sewer
- Water: City, Fort Wayne City Utilities
- Utilities for property: Cable Connected
Green energy
- Energy efficient items: HVAC
Community & neighborhood
Location
- Region: Fort Wayne
- Subdivision: Covington Club
HOA & financial
HOA
- Has HOA: Yes
- HOA fee: $445 monthly
Other
Other facts
- Listing terms: Cash,Conventional
Price history
| Date | Event | Price |
|---|---|---|
| 9/5/2025 | Sold | $187,500+7.1% |
Source: | ||
| 8/15/2025 | Pending sale | $175,000 |
Source: | ||
| 7/3/2025 | Price change | $175,000-12.5% |
Source: | ||
| 3/13/2025 | Listed for sale | $200,000-16.7% |
Source: | ||
| 2/4/2025 | Listing removed | $240,000 |
Source: | ||
Public tax history
| Year | Property taxes | Tax assessment |
|---|---|---|
| 2024 | $4,015 -3.5% | $209,800 +19.5% |
| 2023 | $4,160 +11.2% | $175,600 -5.1% |
| 2022 | $3,743 -0.7% | $185,100 +10.8% |
Find assessor info on the county website
Neighborhood: 46804
Nearby schools
GreatSchools rating
- 4/10Indian Village Elementary SchoolGrades: PK-5Distance: 1.5 mi
- 4/10Kekionga Middle SchoolGrades: 6-8Distance: 1.6 mi
- 2/10South Side High SchoolGrades: 9-12Distance: 3.4 mi
Schools provided by the listing agent
- Elementary: Indian Village
- Middle: Kekionga
- High: South Side
- District: Fort Wayne Community
Source: IRMLS. This data may not be complete. We recommend contacting the local school district to confirm school assignments for this home.
Get pre-qualified for a loan
At Zillow Home Loans, we can pre-qualify you in as little as 5 minutes with no impact to your credit score.An equal housing lender. NMLS #10287.
Sell with ease on Zillow
Get a Zillow Showcase℠ listing at no additional cost and you could sell for —faster.
$189,400
2% more+$3,788
With Zillow Showcase(estimated)$193,188



