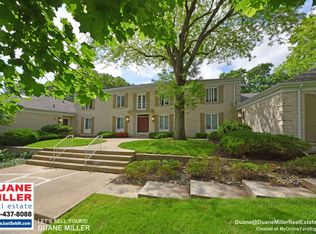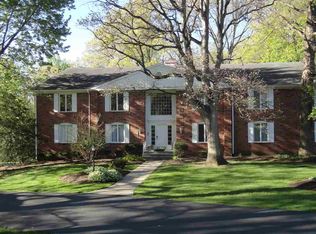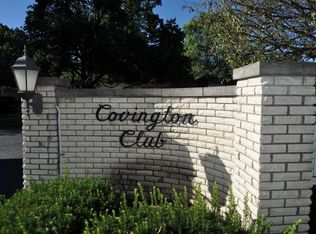SHARP, REMODELED, IMMACULATE, AFFORDABLE CONDO YOU WILL NOT WANT TO MISS LOCATED IN ONE OF FORT WAYNE'S MOST DESIRABLE COMMUNITIES BY THE FORT WAYNE COUNTRY CLUB! This condo has so much to offer! Spacious Great Room offers a wall of windows overlooking the gorgeous landscaping and private wooded grounds. Nice Dining Room off the remodeled custom kitchen. The kitchen features new flooring, granite counter tops with lge kitchen sink, desk area, Grabill Custom Cabinets, upgraded stainless steal appliances, and an instant hot water spigot. Private, spacious Master Suite with multiple closets,crown molding, and remodeled Master Bath. Nice size second bedroom with large double closets, and crown molding. Hookups in the condo to have a washer & dryer in your condo. Great neutral decor, brand new flooring throughout. Newer Central Air and Furnace. Enjoy the Large enclosed 3 season room which over looks the beautiful landscaping and private wooded areas. There is lot's of storage room in your HUGE, 22 x 13, Private Temperature Controlled Storage Unit & Private Parking Garage with additional storage! The Storage Room could be used for multiple purposes! Close to the Towpath Trail!! Close to schools, shopping, Lutheran, and I-69. DON'T WAIT AND MISS OUT!
This property is off market, which means it's not currently listed for sale or rent on Zillow. This may be different from what's available on other websites or public sources.


