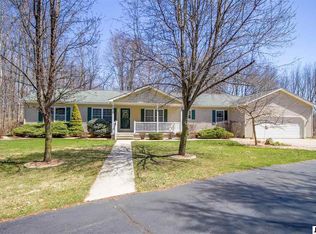Sold
$269,000
4701 Blackman Rd, Jackson, MI 49201
3beds
1,600sqft
Single Family Residence
Built in 1969
1.03 Acres Lot
$258,100 Zestimate®
$168/sqft
$1,923 Estimated rent
Home value
$258,100
$235,000 - $279,000
$1,923/mo
Zestimate® history
Loading...
Owner options
Explore your selling options
What's special
** Highest and Best offer due today, Sat 4/12 at 3pm*** Nestled on 1.01 acres in Northwest School District, this beautiful ranch offers 1200 sq ft of living space. The main level features a primary bed and bath en-suite, 2 additional bedrooms, and another full bath. Enjoy a seamless flow between the kitchen, dining area, and living room. A full basement accessed through the garage boasts a finished rec room, spacious utility room, storage rooms, and endless possibilities. Outside, a deck offers scenic views and ample room to relax and play. Need more space? Explore the pole barn! Schedule a tour today—contingent on seller securing suitable housing.
Zillow last checked: 8 hours ago
Listing updated: May 28, 2025 at 06:53am
Listed by:
My Smart Team 517-295-3948,
Production Realty,
Brian Kono 517-414-0818,
Production Realty
Bought with:
Kittyanne Latocki, 6501406946
Production Realty
Source: MichRIC,MLS#: 25013880
Facts & features
Interior
Bedrooms & bathrooms
- Bedrooms: 3
- Bathrooms: 2
- Full bathrooms: 2
- Main level bedrooms: 3
Primary bedroom
- Level: Main
- Area: 188.5
- Dimensions: 14.50 x 13.00
Bedroom 2
- Level: Main
- Area: 126.75
- Dimensions: 9.75 x 13.00
Bedroom 3
- Level: Main
- Area: 99.94
- Dimensions: 10.25 x 9.75
Primary bathroom
- Level: Main
- Area: 36.25
- Dimensions: 7.25 x 5.00
Bathroom 1
- Level: Main
- Area: 54.38
- Dimensions: 7.25 x 7.50
Bonus room
- Level: Basement
- Area: 81
- Dimensions: 9.00 x 9.00
Dining area
- Level: Main
- Area: 72.5
- Dimensions: 7.25 x 10.00
Kitchen
- Level: Main
- Area: 150
- Dimensions: 15.00 x 10.00
Laundry
- Description: & Utility Room
- Level: Basement
- Area: 308.06
- Dimensions: 23.25 x 13.25
Living room
- Level: Main
- Area: 269.75
- Dimensions: 20.75 x 13.00
Other
- Description: Storage
- Level: Basement
- Area: 1275
- Dimensions: 100.00 x 12.75
Recreation
- Level: Basement
- Area: 474.6
- Dimensions: 21.00 x 22.60
Heating
- Hot Water
Appliances
- Included: Dishwasher, Dryer, Microwave, Range, Refrigerator, Washer
- Laundry: In Basement
Features
- Flooring: Vinyl, Wood
- Basement: Full
- Number of fireplaces: 1
- Fireplace features: Recreation Room
Interior area
- Total structure area: 1,200
- Total interior livable area: 1,600 sqft
- Finished area below ground: 400
Property
Parking
- Total spaces: 2.5
- Parking features: Garage Faces Side, Attached, Garage Door Opener
- Garage spaces: 2.5
Features
- Stories: 1
Lot
- Size: 1.03 Acres
- Dimensions: 250 x 300 x 50 x 150 x 200
- Features: Flag Lot
Details
- Parcel number: 000080630100100
Construction
Type & style
- Home type: SingleFamily
- Architectural style: Ranch
- Property subtype: Single Family Residence
Materials
- Brick, Vinyl Siding
- Roof: Composition
Condition
- New construction: No
- Year built: 1969
Utilities & green energy
- Sewer: Septic Tank
- Water: Well
- Utilities for property: Natural Gas Connected
Community & neighborhood
Location
- Region: Jackson
Other
Other facts
- Listing terms: Cash,FHA,VA Loan,USDA Loan,MSHDA,Conventional
- Road surface type: Paved
Price history
| Date | Event | Price |
|---|---|---|
| 5/27/2025 | Sold | $269,000+5.1%$168/sqft |
Source: | ||
| 4/14/2025 | Contingent | $256,000$160/sqft |
Source: | ||
| 4/7/2025 | Listed for sale | $256,000+86.9%$160/sqft |
Source: | ||
| 10/6/2016 | Sold | $137,000-1.4%$86/sqft |
Source: | ||
| 10/2/2001 | Sold | $139,000$87/sqft |
Source: Public Record Report a problem | ||
Public tax history
| Year | Property taxes | Tax assessment |
|---|---|---|
| 2025 | -- | $116,000 +0.4% |
| 2024 | -- | $115,500 +44.2% |
| 2021 | $2,002 +12% | $80,100 +3% |
Find assessor info on the county website
Neighborhood: 49201
Nearby schools
GreatSchools rating
- 4/10Northwest Elementary SchoolGrades: 3-5Distance: 4.1 mi
- 4/10R.W. Kidder Middle SchoolGrades: 6-8Distance: 1 mi
- 6/10Northwest High SchoolGrades: 9-12Distance: 0.8 mi
Get pre-qualified for a loan
At Zillow Home Loans, we can pre-qualify you in as little as 5 minutes with no impact to your credit score.An equal housing lender. NMLS #10287.
