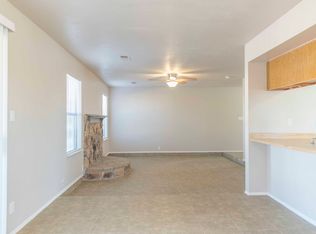Sold
Price Unknown
4701 Aquamarine Dr NE, Rio Rancho, NM 87124
3beds
1,605sqft
Single Family Residence
Built in 1986
0.3 Acres Lot
$336,100 Zestimate®
$--/sqft
$2,198 Estimated rent
Home value
$336,100
$306,000 - $370,000
$2,198/mo
Zestimate® history
Loading...
Owner options
Explore your selling options
What's special
This charming 3-bedroom, 2-bathroom home on a 0.3-acre corner lot in Vista Hills, Rio Rancho, offers the perfect blend of comfort and modern updates. Features include a 2023 shingle roof, new water heater (2024), countertops, cabinets, and appliances all updated in 2024, as well as updated bathrooms and renovated garage. Enjoy the benefits of new solar panels, refrigerated air, and fresh exterior paint. The spacious floorplan opens to a covered patio and a walled backyard for privacy. Plus, with no poly piping, this home is truly move-in ready and in a great location!
Zillow last checked: 8 hours ago
Listing updated: December 29, 2025 at 09:46am
Listed by:
Timothy Jackson Wray 505-681-5199,
Coldwell Banker Legacy,
Stefani K. Quintana 505-550-6380,
Coldwell Banker Legacy
Bought with:
Matthew Tootelian, 50216
Barker Realty LLC
Source: SWMLS,MLS#: 1079076
Facts & features
Interior
Bedrooms & bathrooms
- Bedrooms: 3
- Bathrooms: 2
- Full bathrooms: 1
- 3/4 bathrooms: 1
Primary bedroom
- Level: Main
- Area: 180
- Dimensions: 15 x 12
Bedroom 2
- Level: Main
- Area: 154
- Dimensions: 14 x 11
Bedroom 3
- Level: Main
- Area: 115.5
- Dimensions: 10.5 x 11
Dining room
- Level: Main
- Area: 154
- Dimensions: 14 x 11
Kitchen
- Level: Main
- Area: 187
- Dimensions: 17 x 11
Living room
- Level: Main
- Area: 224
- Dimensions: 16 x 14
Heating
- Central, Forced Air
Cooling
- Refrigerated
Appliances
- Included: Dryer, Dishwasher, Free-Standing Gas Range, Disposal, Microwave, Refrigerator, Washer
- Laundry: Washer Hookup, Electric Dryer Hookup, Gas Dryer Hookup
Features
- Breakfast Area, Ceiling Fan(s), Entrance Foyer, Main Level Primary, Shower Only, Separate Shower, Walk-In Closet(s)
- Flooring: Carpet, Tile
- Windows: Bay Window(s), Double Pane Windows, Insulated Windows
- Has basement: No
- Has fireplace: No
Interior area
- Total structure area: 1,605
- Total interior livable area: 1,605 sqft
Property
Parking
- Total spaces: 2
- Parking features: Attached, Garage, Garage Door Opener
- Attached garage spaces: 2
Features
- Levels: One
- Stories: 1
- Patio & porch: Covered, Patio
- Exterior features: Private Yard
- Fencing: Wall
Lot
- Size: 0.30 Acres
- Features: Corner Lot, Xeriscape
Details
- Additional structures: Shed(s)
- Parcel number: 1014070426283
- Zoning description: R-1
Construction
Type & style
- Home type: SingleFamily
- Property subtype: Single Family Residence
Materials
- Brick Veneer, Frame, Stucco
- Roof: Pitched,Shingle
Condition
- Resale
- New construction: No
- Year built: 1986
Details
- Builder name: Amrep
Utilities & green energy
- Sewer: Public Sewer
- Water: Public
- Utilities for property: Cable Available, Electricity Connected, Natural Gas Connected, Phone Available, Sewer Connected, Water Connected
Green energy
- Energy generation: Solar
- Water conservation: Water-Smart Landscaping
Community & neighborhood
Location
- Region: Rio Rancho
Other
Other facts
- Listing terms: Cash,Conventional,FHA,VA Loan
- Road surface type: Asphalt
Price history
| Date | Event | Price |
|---|---|---|
| 4/28/2025 | Sold | -- |
Source: | ||
| 3/20/2025 | Pending sale | $350,000$218/sqft |
Source: | ||
| 2/28/2025 | Listed for sale | $350,000+10.8%$218/sqft |
Source: | ||
| 8/22/2023 | Sold | -- |
Source: | ||
| 6/18/2023 | Pending sale | $316,000$197/sqft |
Source: | ||
Public tax history
Tax history is unavailable.
Neighborhood: Vista Hills
Nearby schools
GreatSchools rating
- 7/10Ernest Stapleton Elementary SchoolGrades: K-5Distance: 1.9 mi
- 7/10Rio Rancho Middle SchoolGrades: 6-8Distance: 1.3 mi
- 7/10Rio Rancho High SchoolGrades: 9-12Distance: 1.6 mi
Get a cash offer in 3 minutes
Find out how much your home could sell for in as little as 3 minutes with a no-obligation cash offer.
Estimated market value$336,100
Get a cash offer in 3 minutes
Find out how much your home could sell for in as little as 3 minutes with a no-obligation cash offer.
Estimated market value
$336,100
