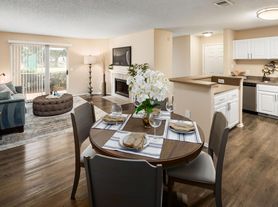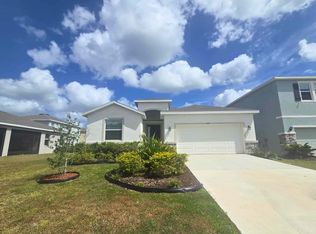Beautifully updated three-bedroom, two-bathroom home available for rent in the highly sought-after community of Glenn Lakes. With just under 2,000 square feet of living space, this split-plan home offers comfort, style, and a true Florida lifestyle. Enjoy a spacious layout featuring a two-car garage and a lovely screened-in lanai overlooking the tranquil pond the perfect spot for morning coffee or evening relaxation. The gourmet, eat-in kitchen is equipped with granite countertops, plenty of cabinet space, and stainless-steel appliances including an induction cooktop ideal for anyone who loves to cook. Both bathrooms have been tastefully updated with designer walk-in showers and neutral finishes, creating a calm, spa-like atmosphere. The home also includes a full-size laundry room with a new washer and dryer (2020 AC). Glenn Lakes is a quiet, well-maintained neighborhood located just blocks from supermarkets and restaurants, only one mile from the world-famous IMG Academy, and about six miles from the stunning Gulf beaches with their powdery white sand. This beautiful property offers the perfect blend of comfort and convenience whether you're looking for a seasonal retreat or a longer-term home in paradise. Furnishing optional for seasonal renter, minimum 6 months.
Tenant pays for his/hers utilities
House for rent
Accepts Zillow applications
$3,000/mo
4701 50th Ave W, Bradenton, FL 34210
3beds
1,977sqft
Price may not include required fees and charges.
Single family residence
Available Mon Dec 1 2025
Small dogs OK
Central air
In unit laundry
Attached garage parking
Forced air
What's special
Tranquil pondScreened-in lanaiTwo-car garageGranite countertopsNeutral finishesNew washer and dryerFull-size laundry room
- 2 days |
- -- |
- -- |
Travel times
Facts & features
Interior
Bedrooms & bathrooms
- Bedrooms: 3
- Bathrooms: 2
- Full bathrooms: 2
Heating
- Forced Air
Cooling
- Central Air
Appliances
- Included: Dishwasher, Dryer, Freezer, Microwave, Oven, Refrigerator, Washer
- Laundry: In Unit
Features
- Flooring: Tile
Interior area
- Total interior livable area: 1,977 sqft
Property
Parking
- Parking features: Attached
- Has attached garage: Yes
- Details: Contact manager
Features
- Exterior features: Heating system: Forced Air
Details
- Parcel number: 5188567506
Construction
Type & style
- Home type: SingleFamily
- Property subtype: Single Family Residence
Community & HOA
Location
- Region: Bradenton
Financial & listing details
- Lease term: 1 Year
Price history
| Date | Event | Price |
|---|---|---|
| 10/14/2025 | Listed for rent | $3,000+53.8%$2/sqft |
Source: Zillow Rentals | ||
| 9/2/2025 | Sold | $440,000-10%$223/sqft |
Source: | ||
| 8/5/2025 | Pending sale | $489,000$247/sqft |
Source: | ||
| 5/30/2025 | Price change | $489,000-2%$247/sqft |
Source: | ||
| 3/14/2025 | Price change | $499,000-5%$252/sqft |
Source: | ||

